Pärnu mnt 113
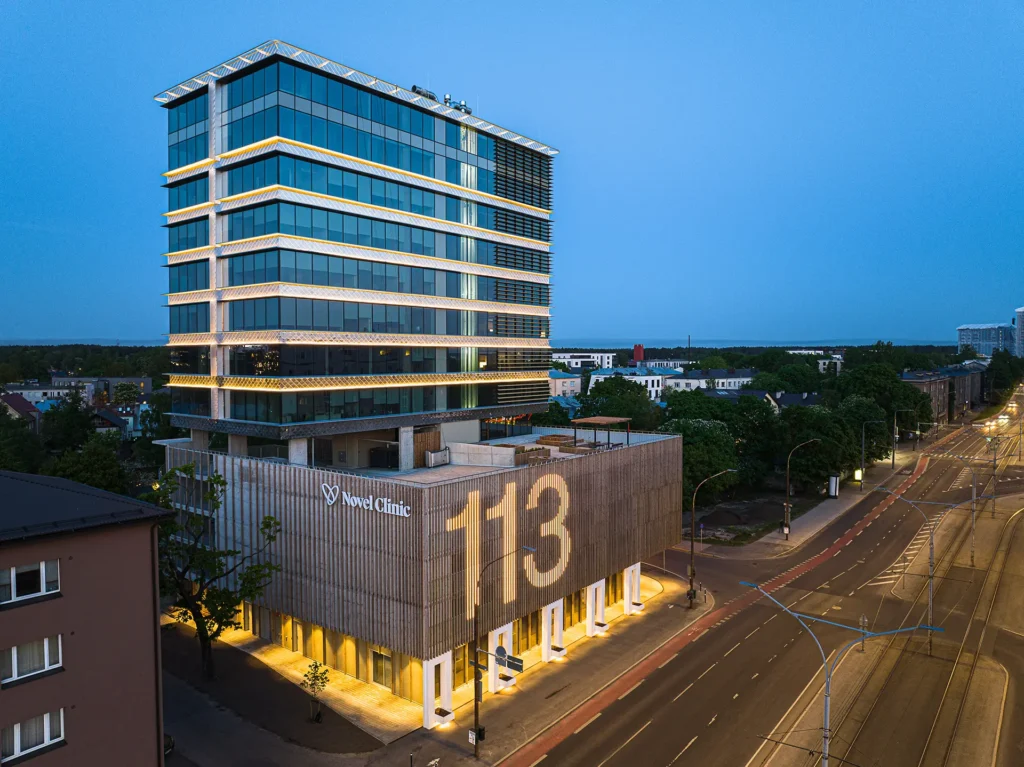
Parmet’s scope was the construction climate walls and covering it with stainless steel shingles. In addition, projecting elements were built under and above the sash windows, for which the solution had yet to be developed. In order to make sure of the proposed solution, we first made a sample of the element both for the […]
Kalaranna 8
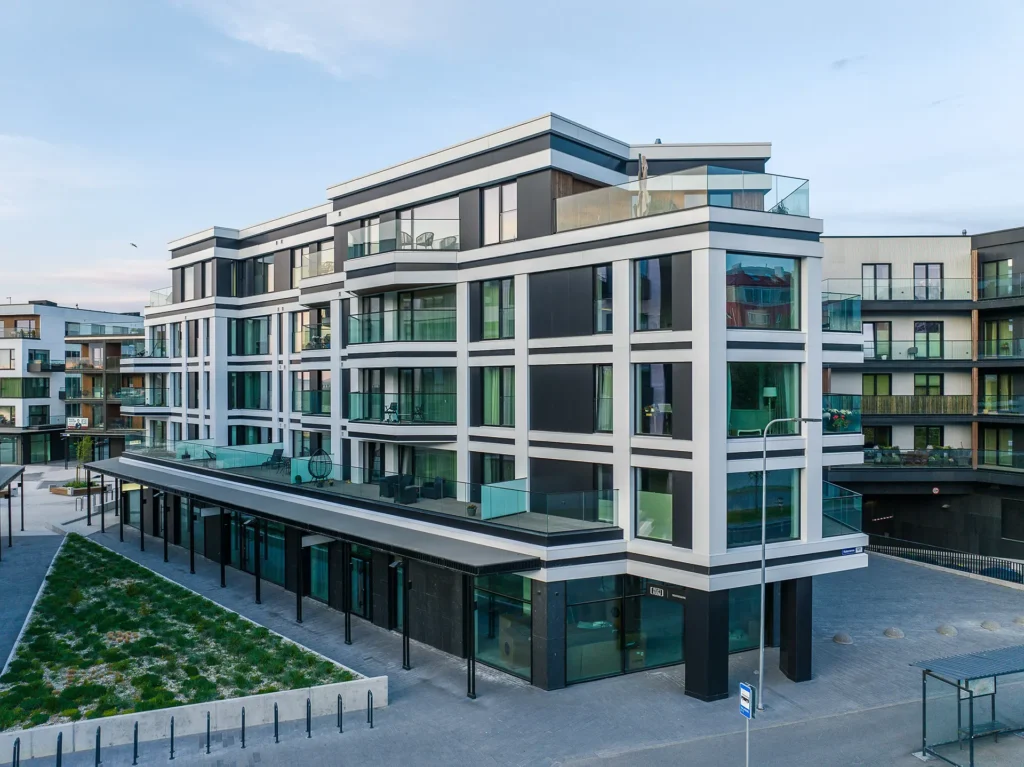
Our scope included different metal coverings on a total of 8 different houses. The work included cassettes made of aluminum composite plates and copper composite panels.
WoHo Building
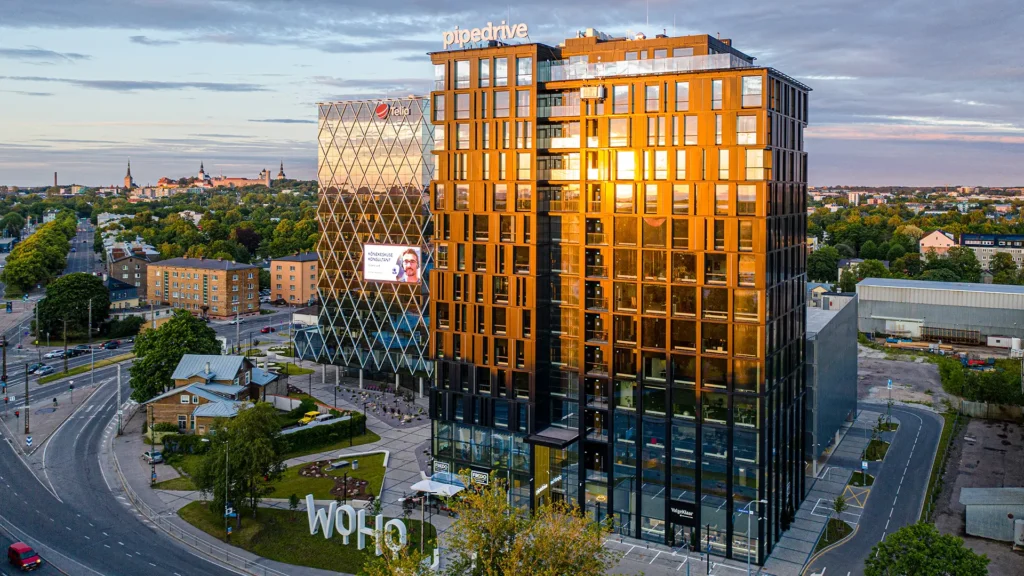
A beautiful tower building in the Mustamäe district of Tallinn. Parmet’s contract included the construction of climate walls and the installation of facade coverings. Spatial cassettes had to be installed on the building, where there was a vertical solution for the height of the floor and a horizontal solution for the suspended ceiling. In cooperation […]
Mövenpick Tallinn
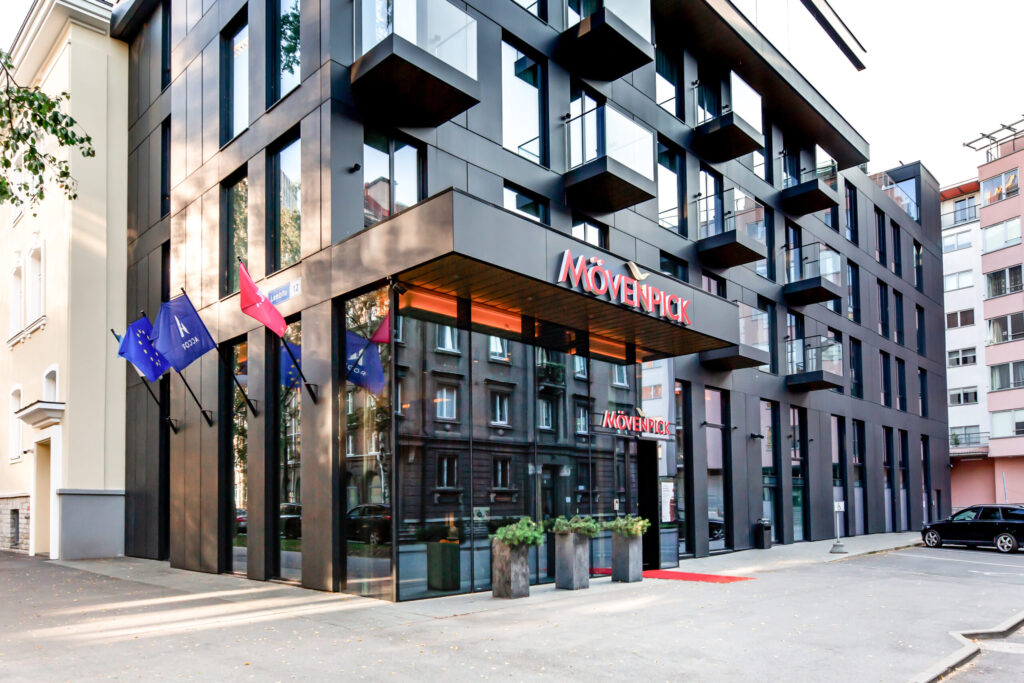
Parmet’s scope included the construction of climate walls and the installation of aluminum composite facade coverings. The main challenge was construction in the conditions of the city center, on a very small property. Separately worth highlighting are the curved horizontal volumetric cassettes on both the black and white facade parts. An aluminum composite plate with […]
University of Tartu Delta Building
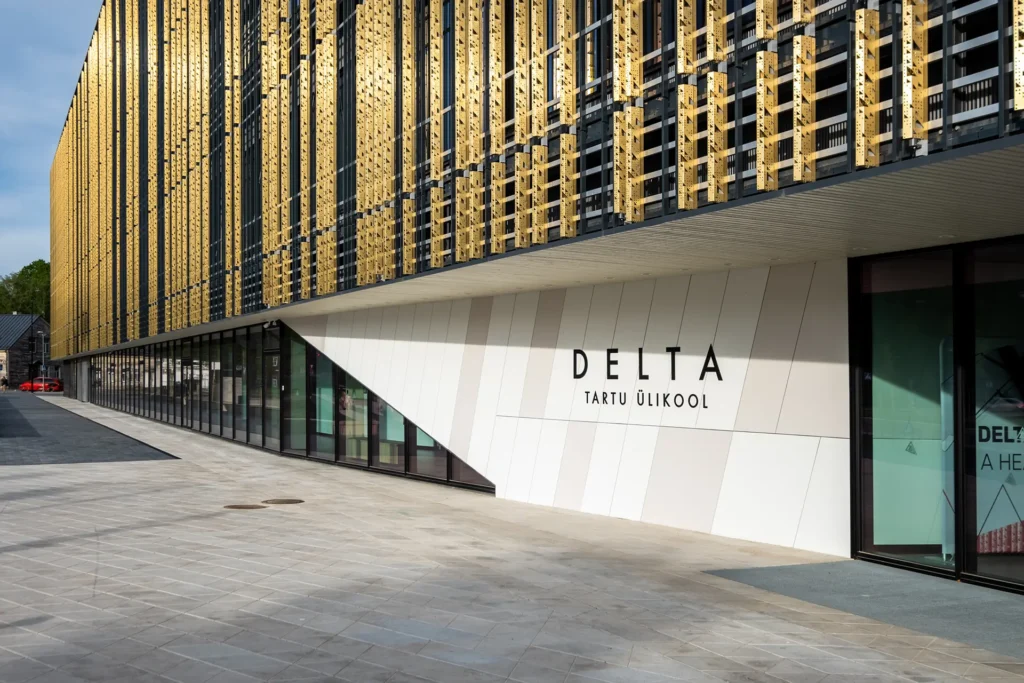
Parmet’s scope included the facade grille of the building and the mesh modular ceilings of the corridors. The hidden fastening method of vertical aluminum pipes with brass cover of the facade grating has been developed by Parmet and has successfully proven itself. This made it possible to assemble the entire brass ribs in the factory […]
Nautica Mall
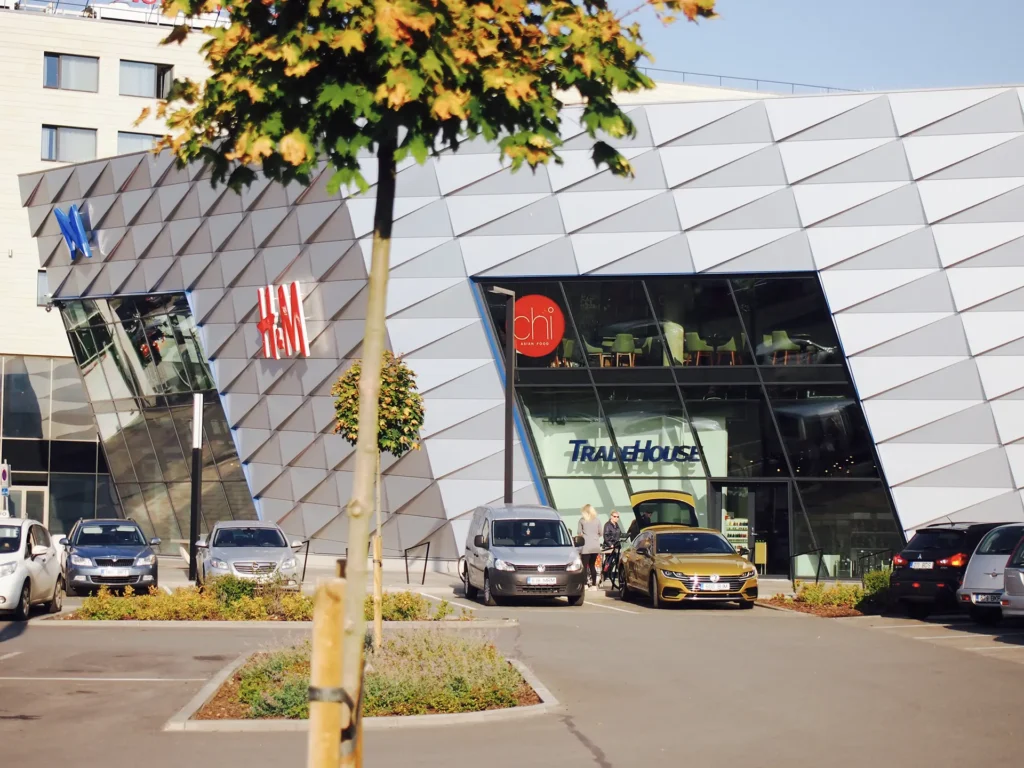
Öpik 2
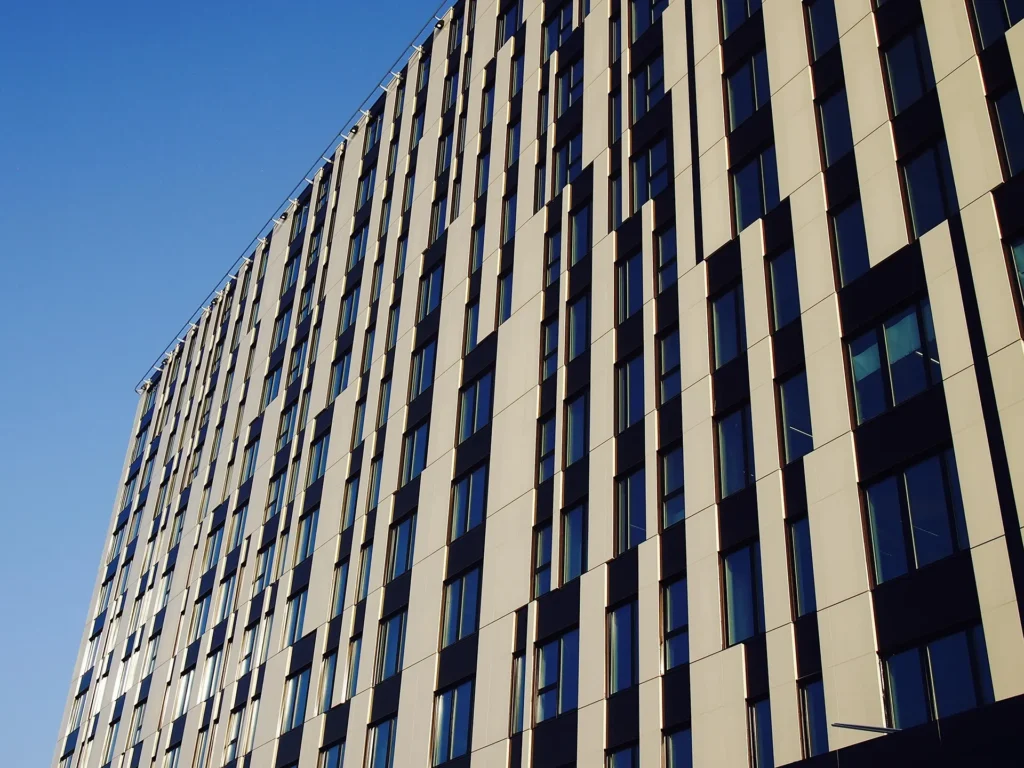
The work included the construction of climate walls and the installation of aluminum composite facade coverings, as well as various brass surfaces in front of the entrances and in the lobby. In the case of the composite facade, it was a large quantity of two-tone cassettes. During the planning, it was therefore necessary to harmonize […]
Ülemiste Center
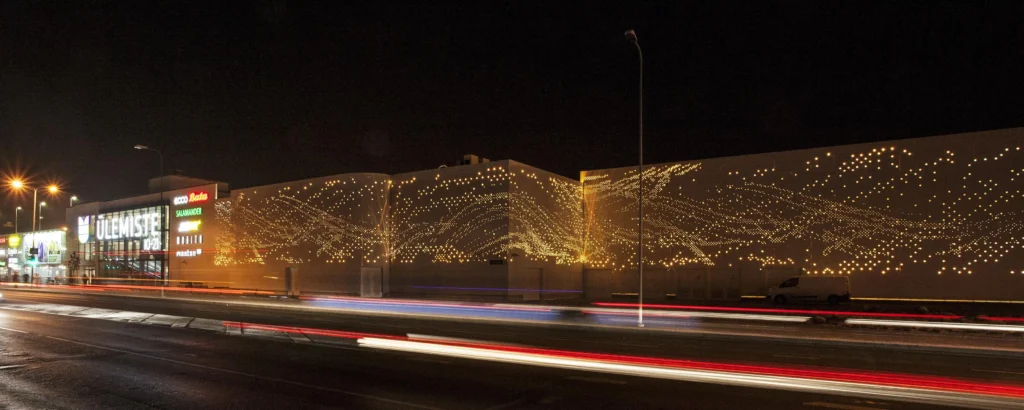
Tõnismäe Premium
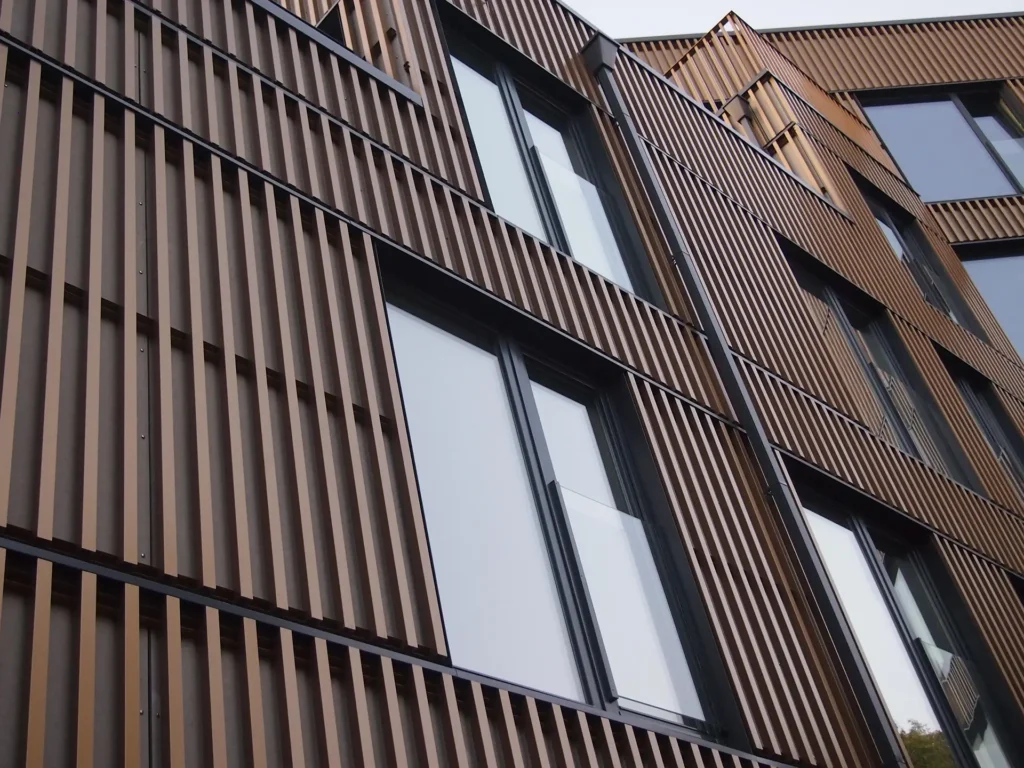
Das House
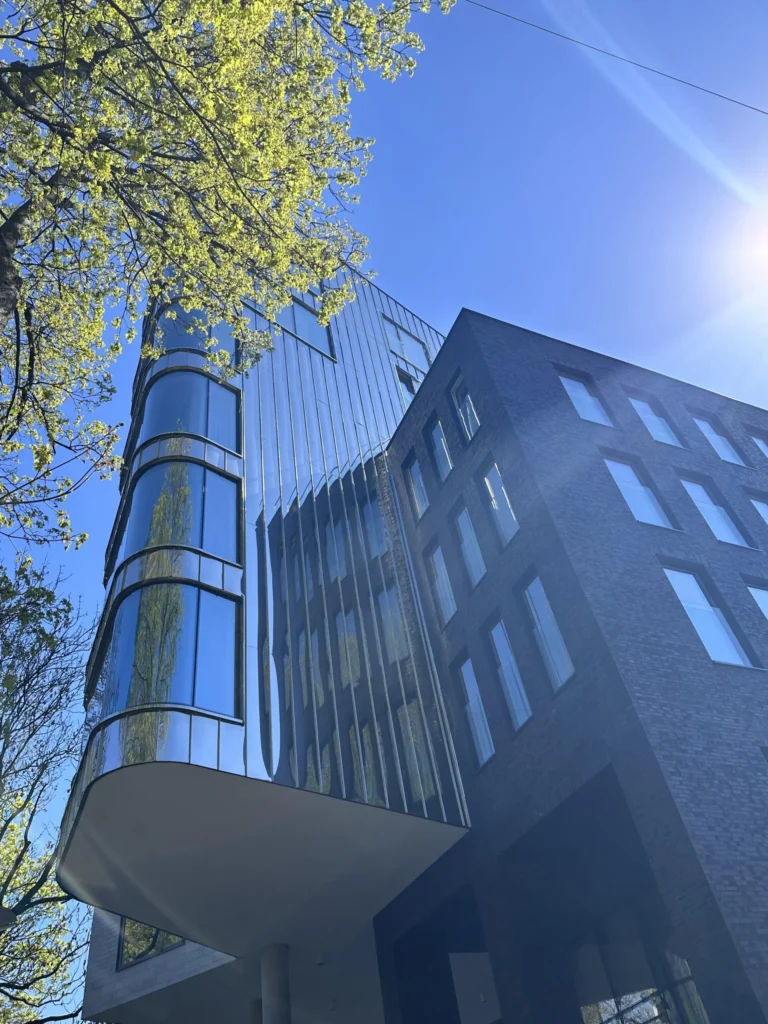
Das Haus consisted of several architectural solutions, of which Parmet’s part was the covering of the highest part of the building with tiles made of stainless steel. A solution was developed that would visually give the impression of a standing seam panel.