Avalon Plaza
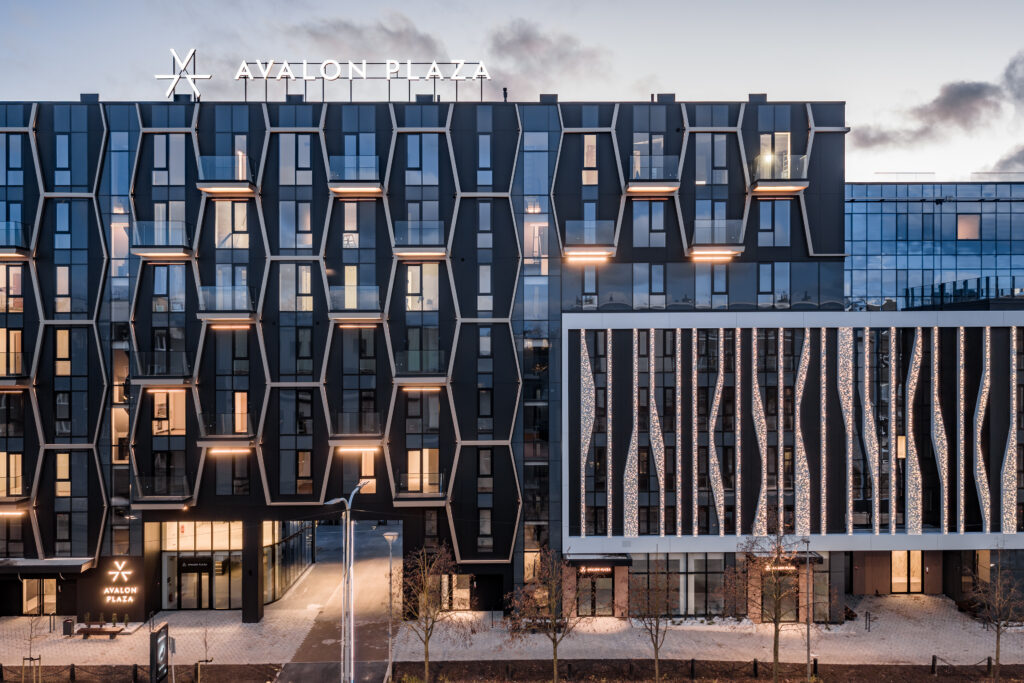
Avalon Plaza stands out for its beautiful and luxurious architectural design. This was no ordinary construction project for us. The facade required detailed precision, extensive engineering work and a lot of pre-assembly in our factory. Every element had to fit the facade perfectly. For the facade cladding and all other details (including illuminated design profiles), […]
Hotel Hyatt Place
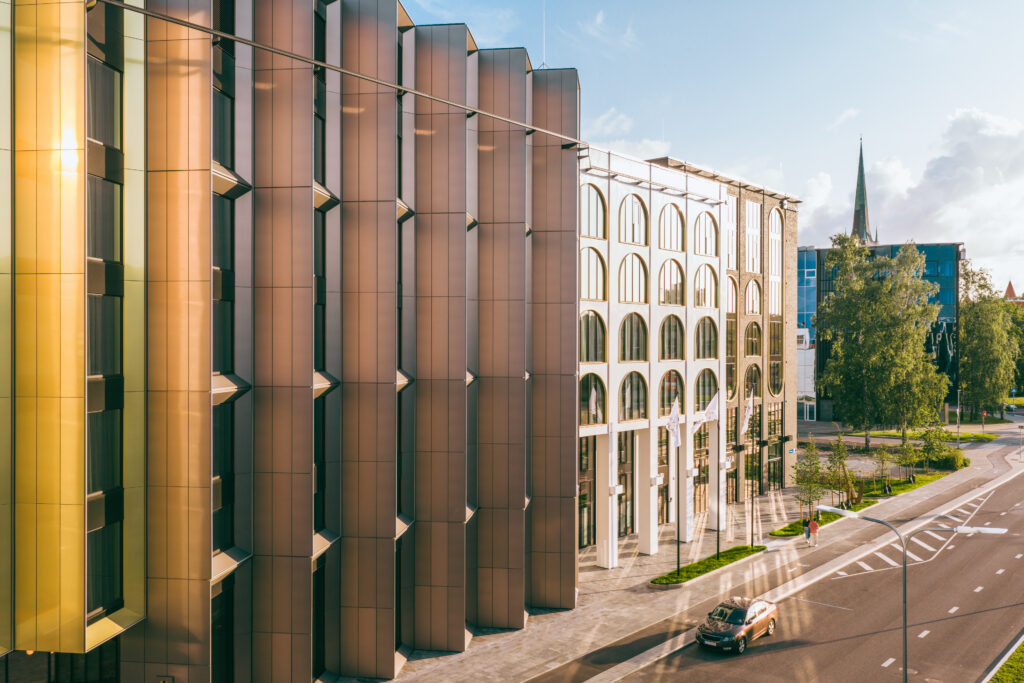
This project stands out for its bold and unique design, which required the highest precision and craftsmanship. We used several different shades of aluminum composite panels and Cor-ten steel in the project. The manufacture and installation of the spatial elements required the utmost precision and quality.
Lost Shtetl museum
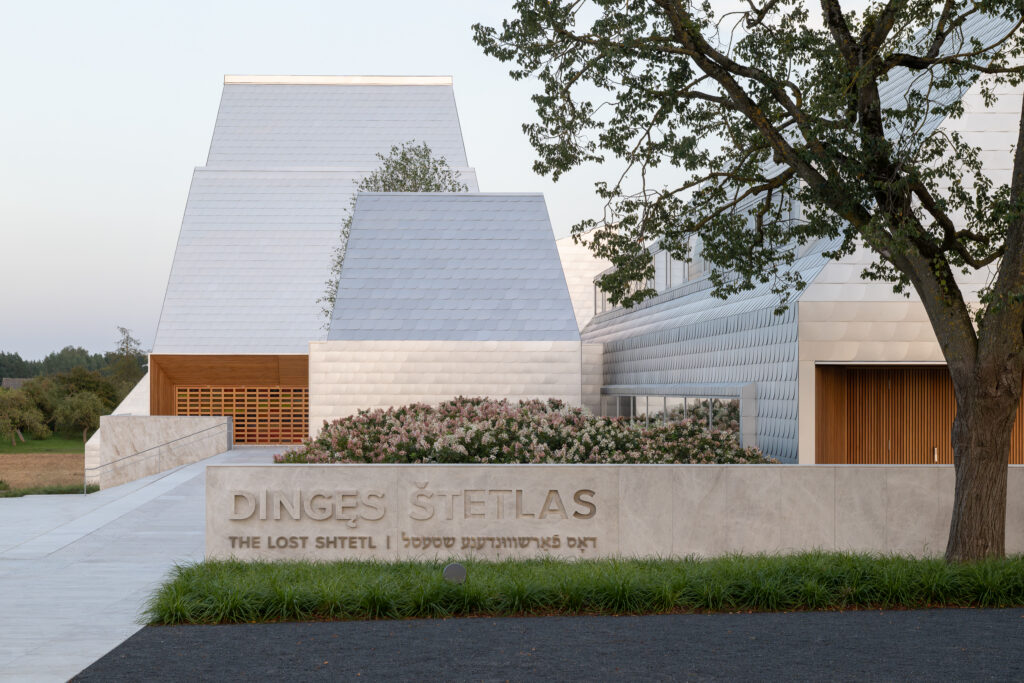
We are proud to be part of the construction of the Lost Shtetl Museum, a remarkable project located in Šeduva, Lithuania. This museum stands as a powerful testament to the vibrant history of Jewish life in the region, commemorating the communities that once thrived there. At AS Parmet, we contributed to this meaningful project by […]
Uus-Volta 7
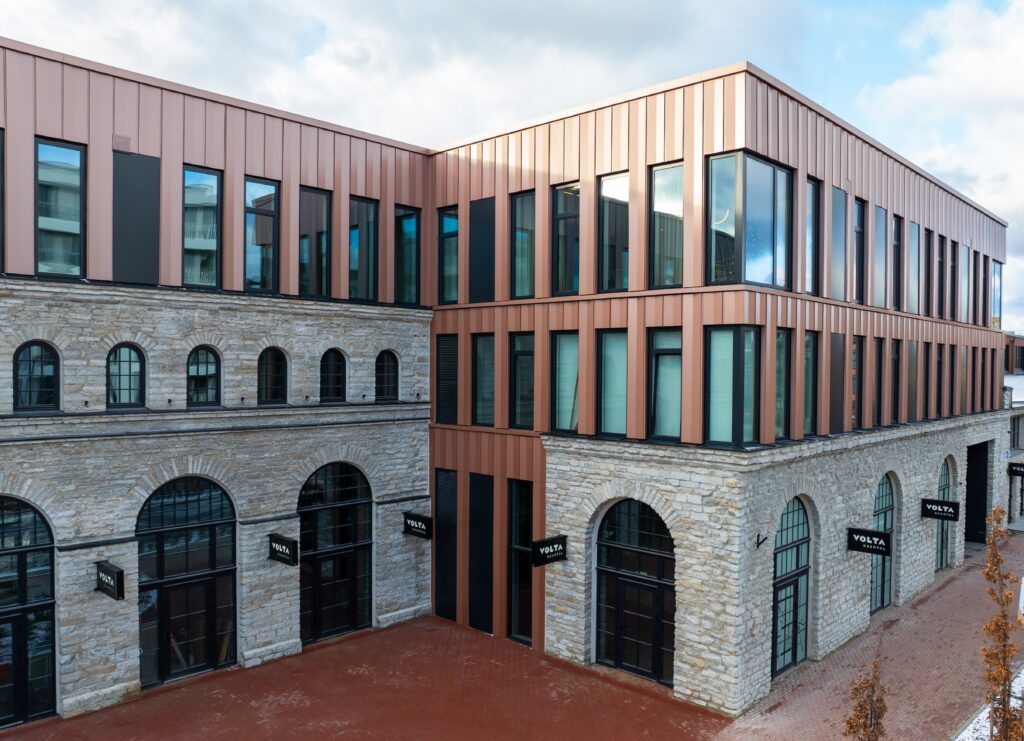
This building is a good example of how an old stone facade building has been given a new and modern look by combining it with aluminum composite cassettes. This hybrid approach not only changes the visual appearance, but also increases durability, weather resistance and energy efficiency, creating a seamless blend of heritage and modern architecture.
Porshe Showroom Tallinn
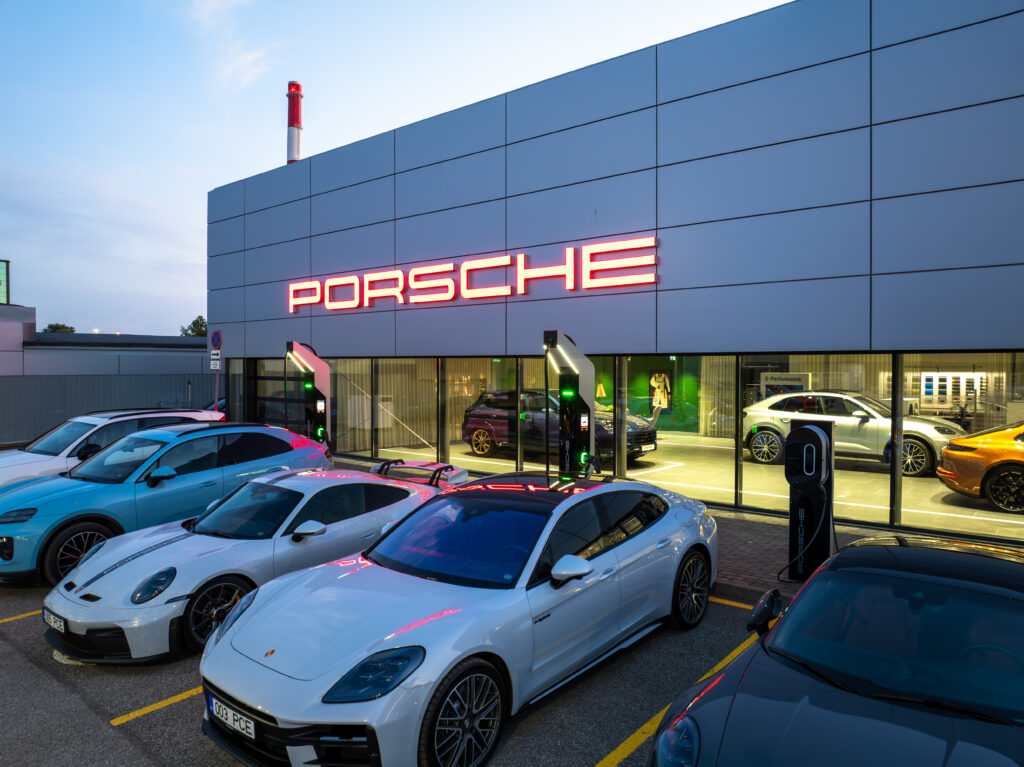
Parmet’s contract included the production and installation of cassettes made of aluminum composite panels. This is a special solution that uses both suspended and concealed mounting solutions. The cladding features complex three way curved elements.
Pärnu Rääma Rowing Centre

This is the main and two annex buildings of the Pärnu Rääma Rowing Centre, which are located directly on the riverbank. Parmet’s contract included covering three buildings with click lamellae. The facade is made of eight different colors steel lamellae, which imitate the ripples of the water.
Viimsi Riviera
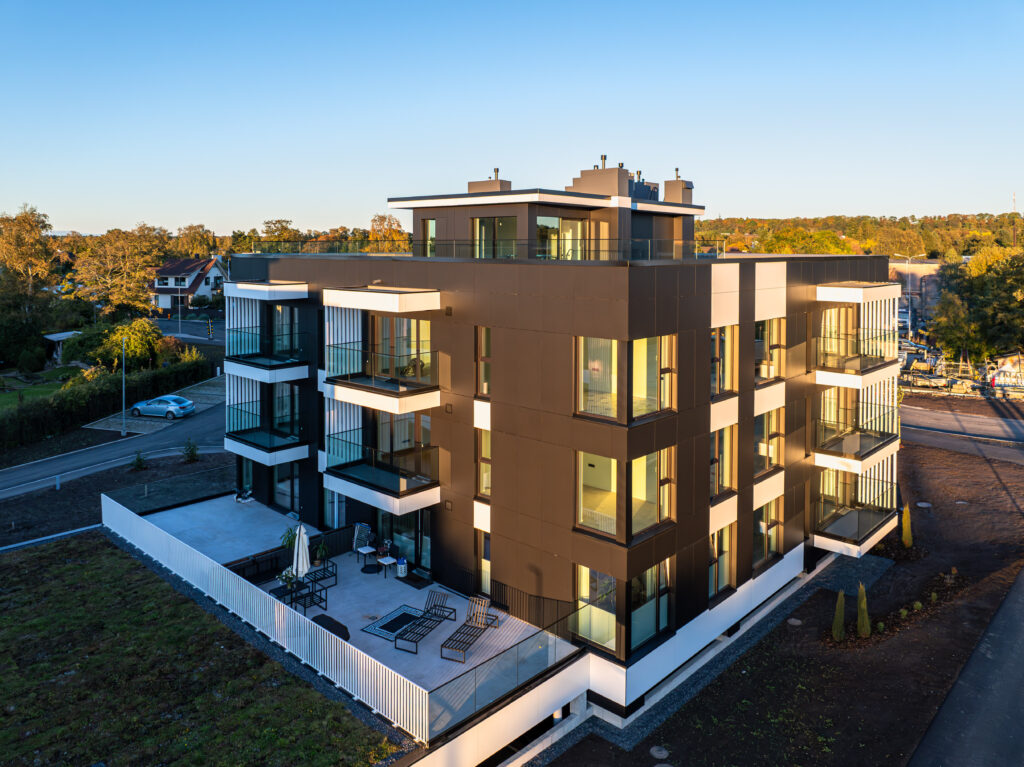
It is four apartment buildings located by the sea. Parmet’s scope included insulating all apartment buildings and covering them with facade material. The facade is made of aluminum composite plates glued to the rafters. In Estonian conditions, gluing on site can be done in a very short period of time, as it requires appropriate weather […]
Vektor
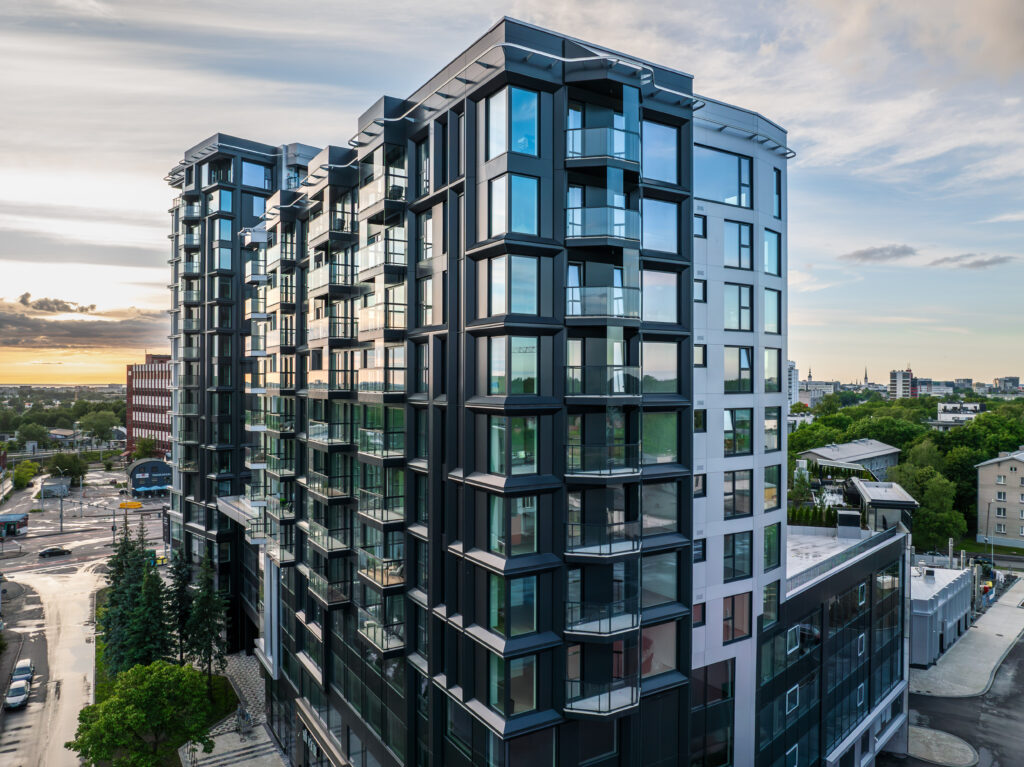
These are prominent tower buildings in Tallinn. Parmet’s work included the production and installation of facade coverings for the second tower. The building is covered with 3D cassettes both vertically and horizontally. They alternate with a flat sheet facade.
Ankru 8
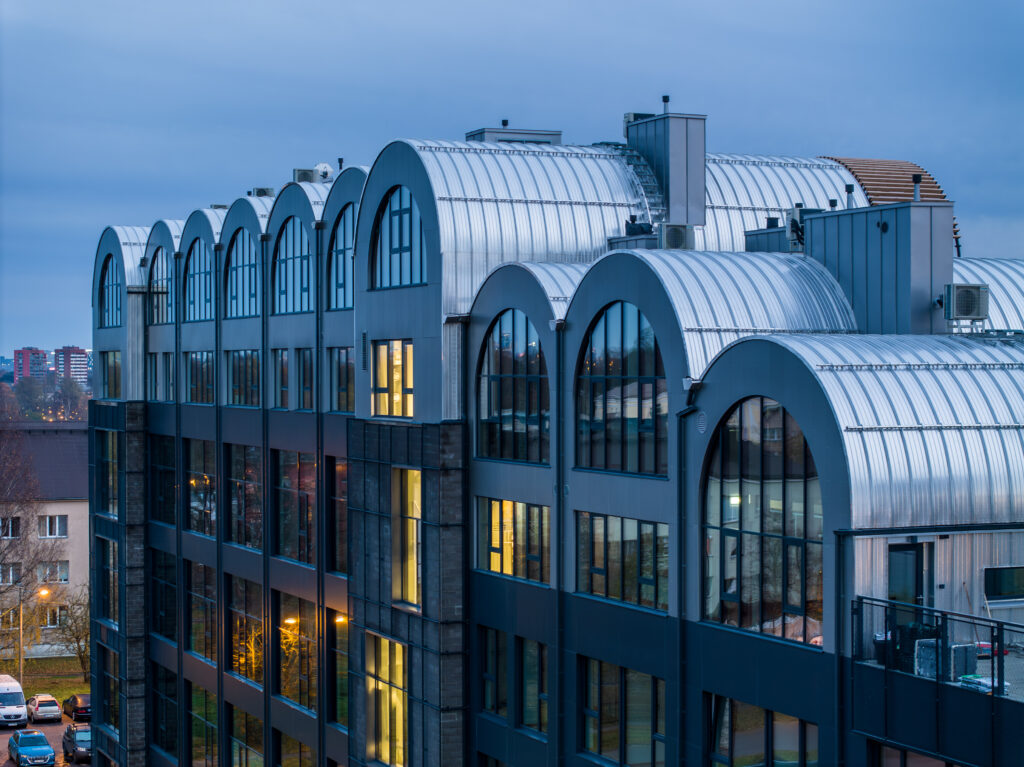
The appearance of the building is an old industrial building, which during the reconstruction was converted into a premium class apartment building. The goal was to give the building a prominent element with something, and together with the architect it was solved in the form of the BEMO roof. A roof with pre-arched aluminum tiles […]
Vesilennuki apartments
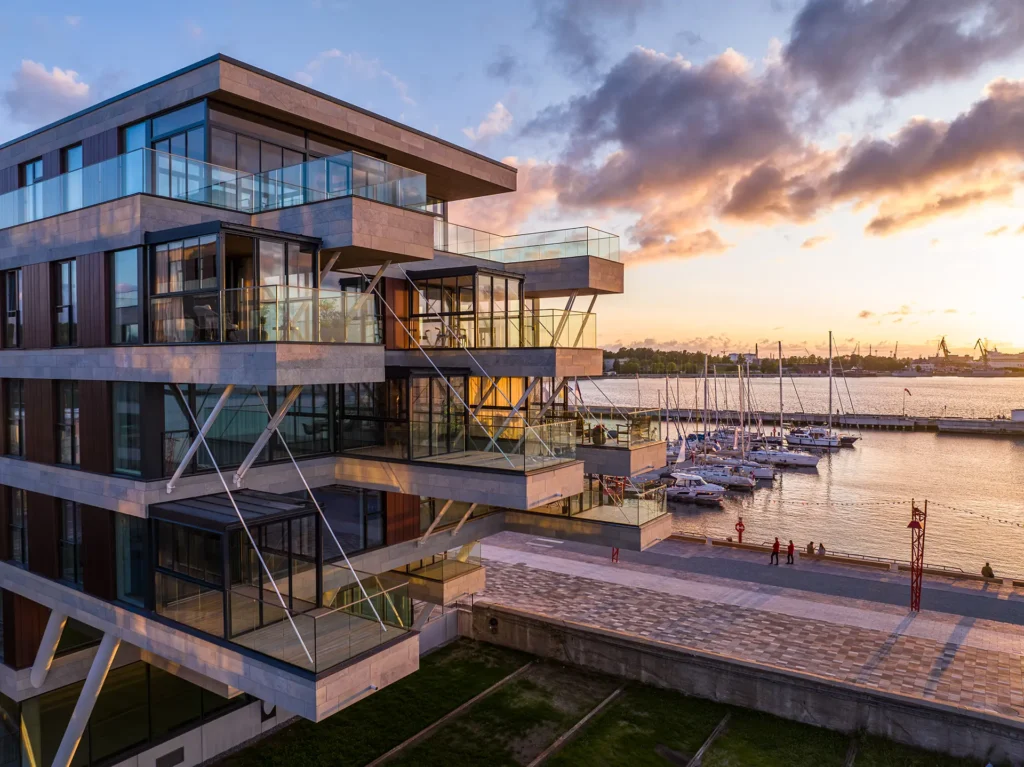
Parmet’s scope was to cover the facades of 5 apartment buildings with anodized aluminum facade panels. In the architect’s vision, the panels had to be of different widths to give a certain variation to the facade. This was solved in such a way that in reality the panels remained all the same width, in order […]