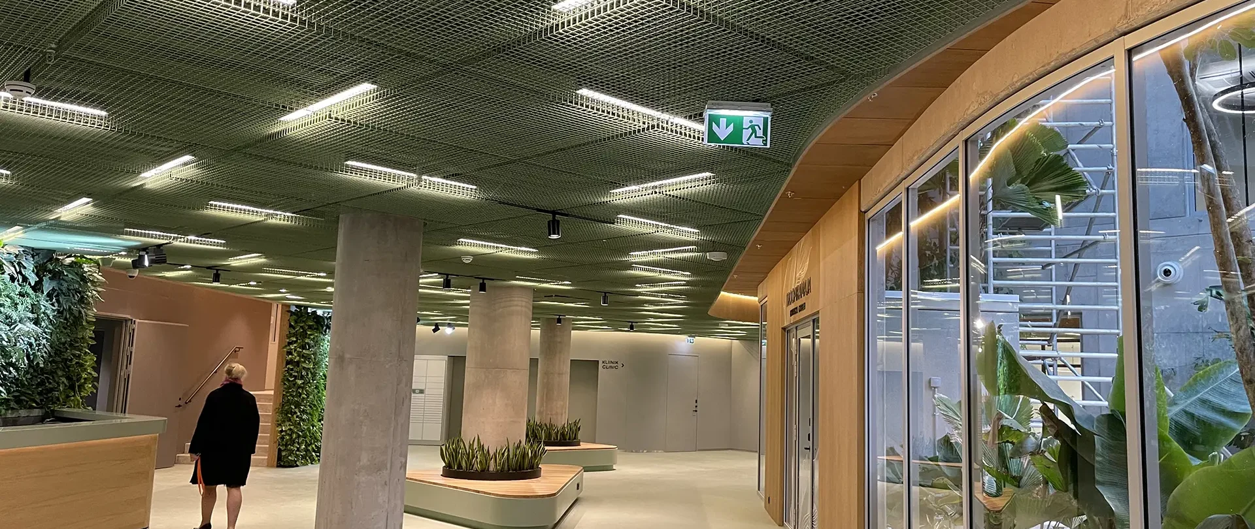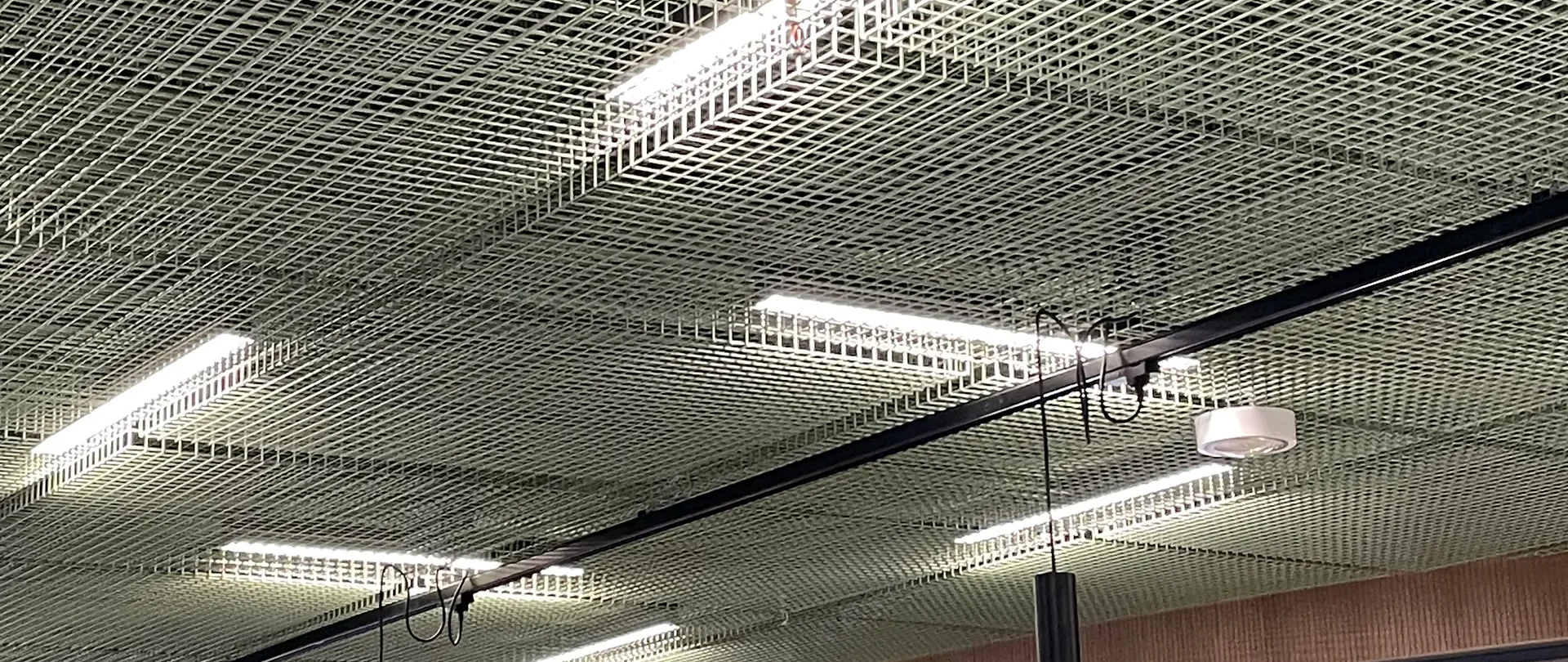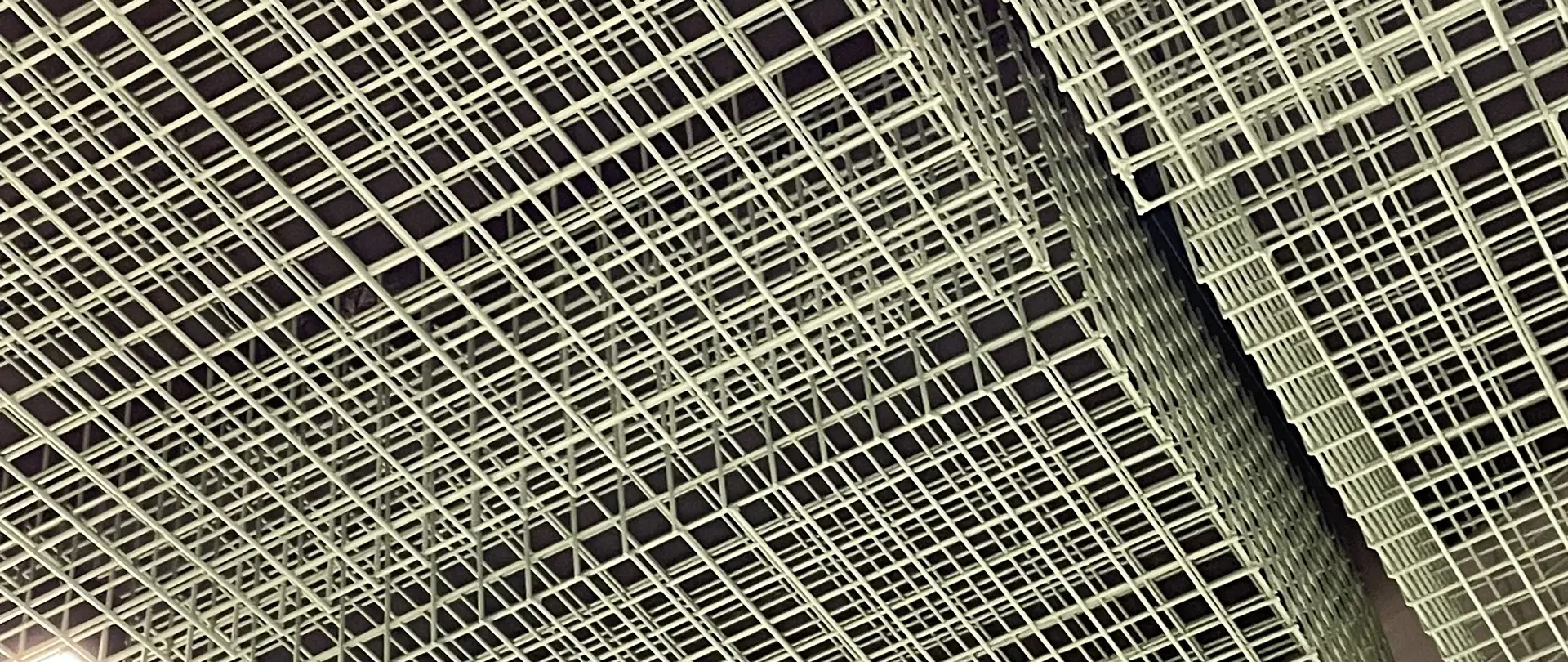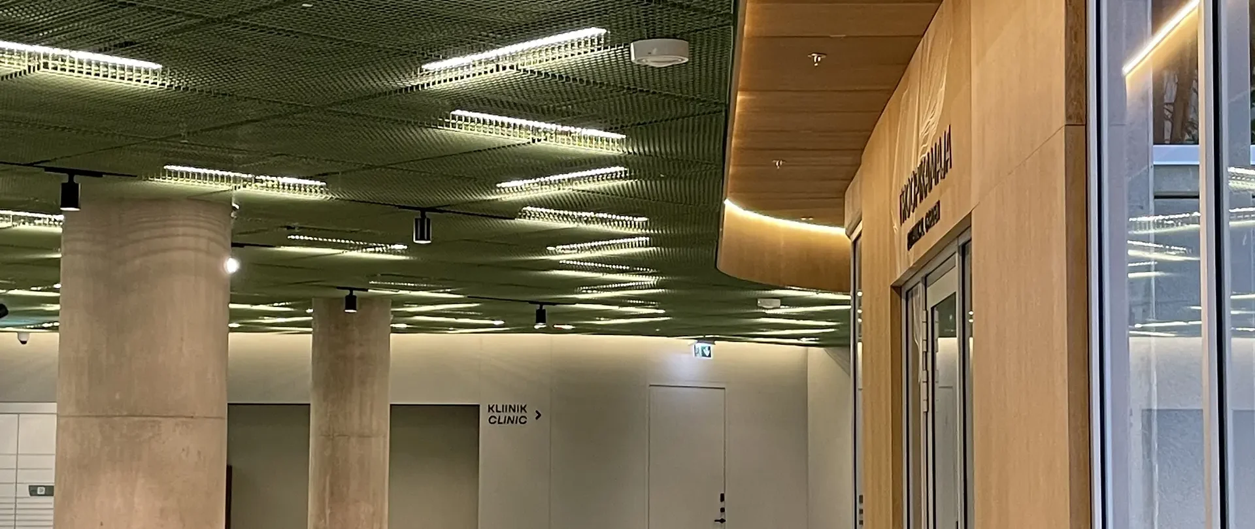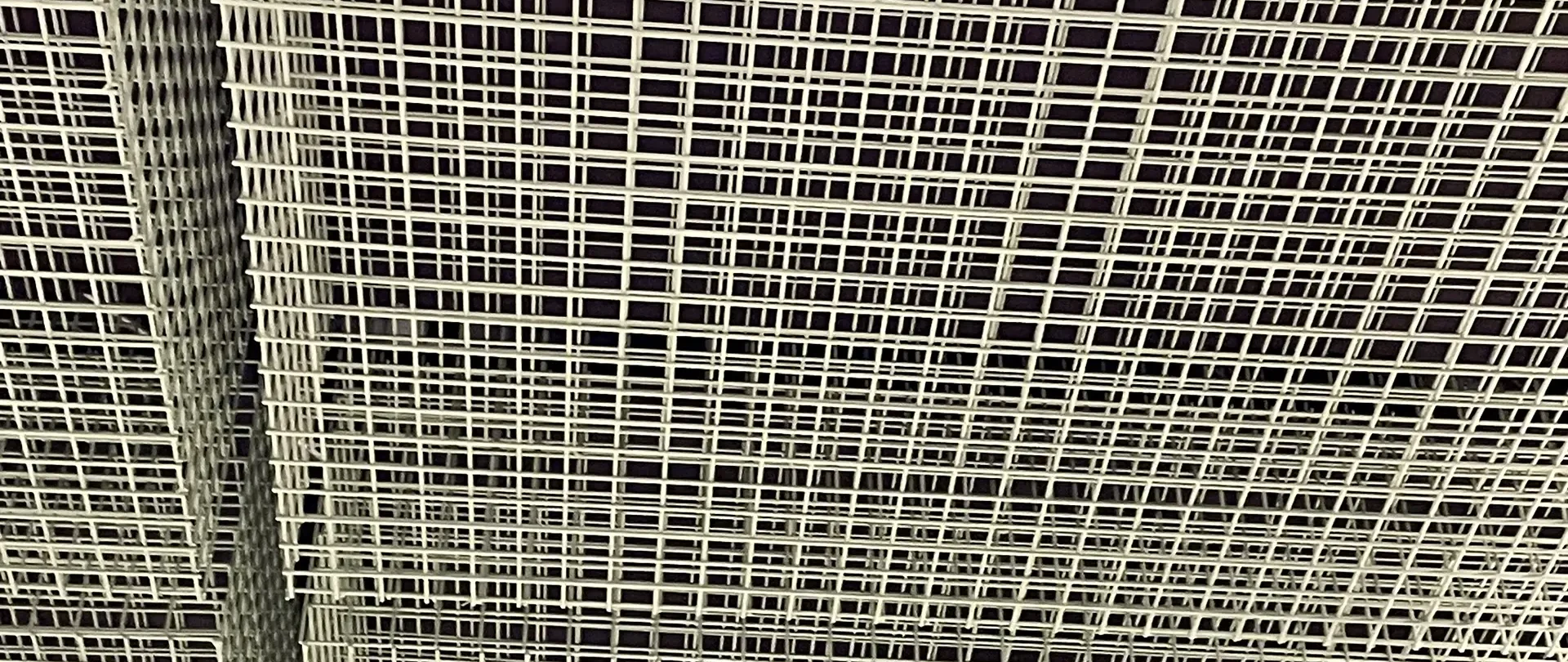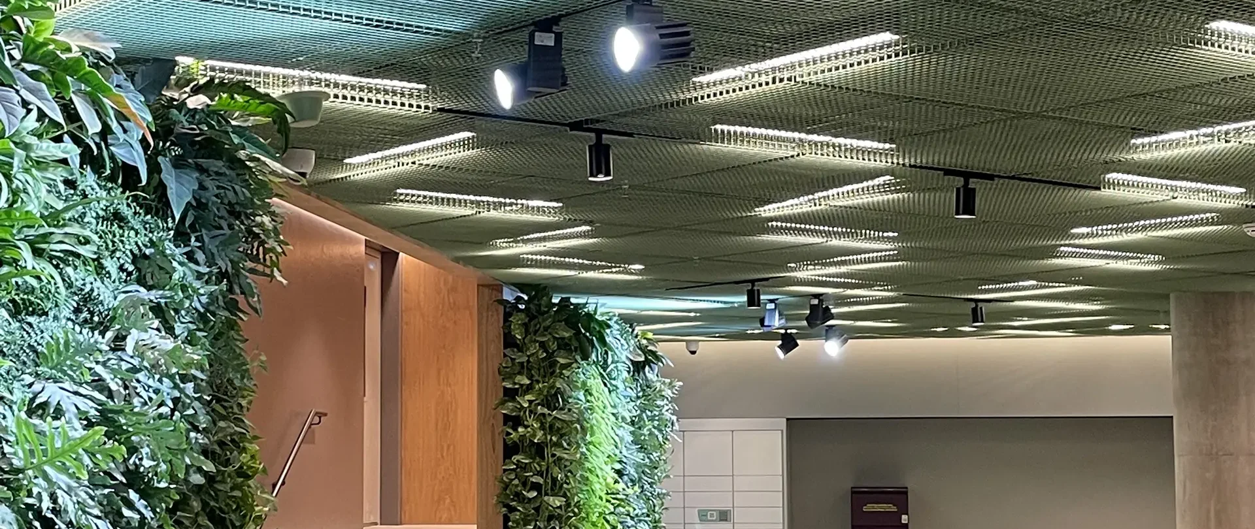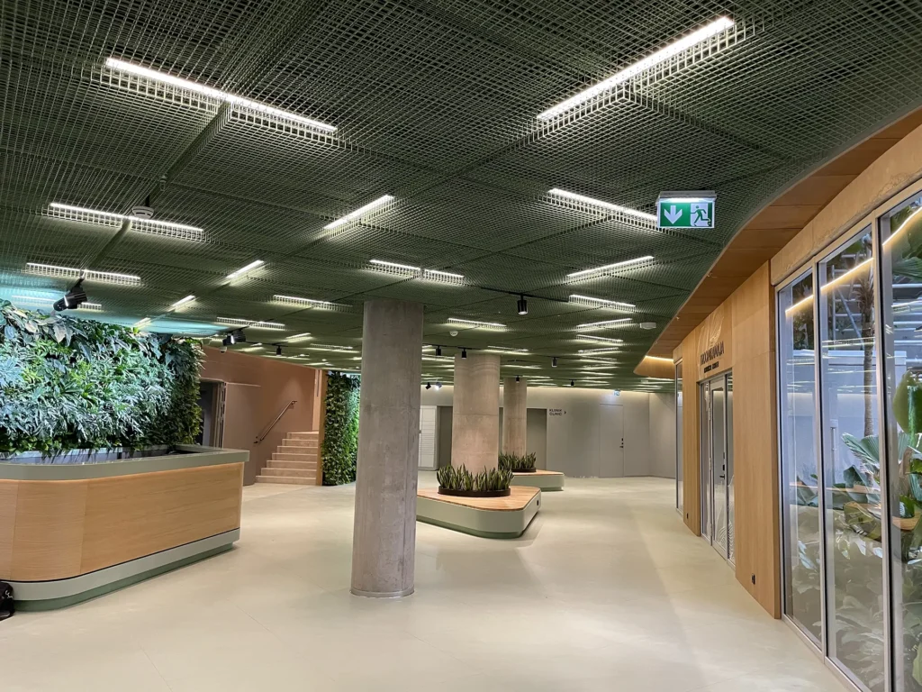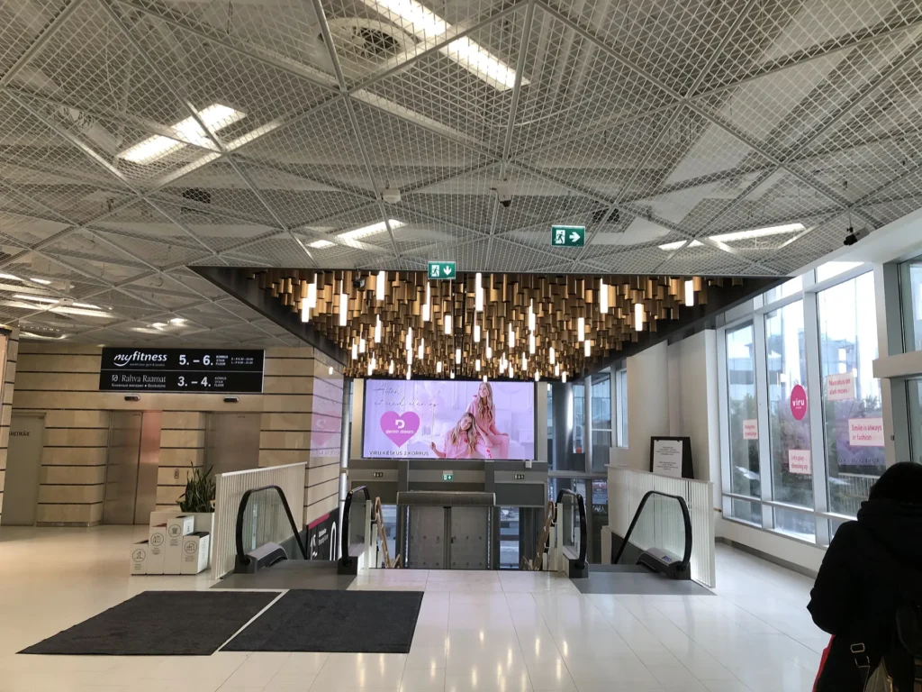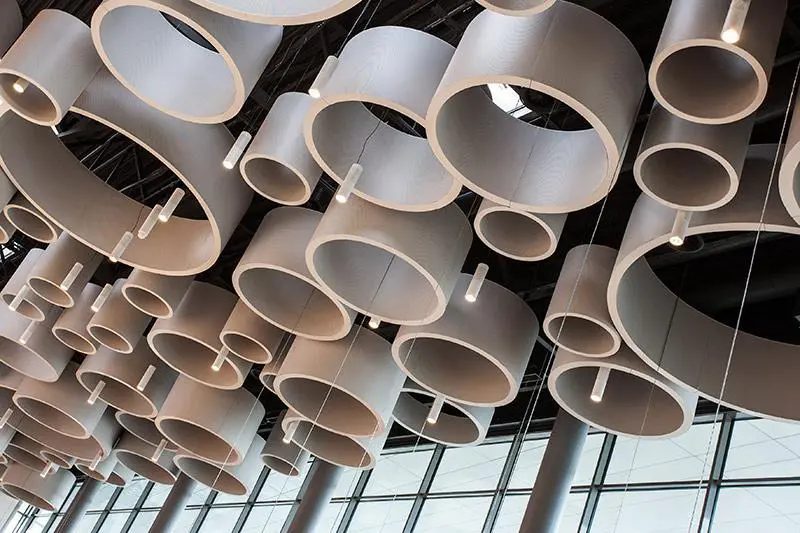Parmet’s scope included suspended ceilings made of voluminous mesh modules with base structure and installation. What makes the ceiling special is the fact that it is a multi-layer mesh ceiling. In addition, the modules had to be easily dismantled if necessary. Furthermore, it was planned to install lights and also sprinkler heads in the joints, the piping of which had to be installed in the right place before the modules were put into place. We solved this with a modular frame where the joint lines were marked. This way, the sprinkler piping could be installed in such a way that the sprinkler heads remained in the joints of our future ceiling modules, guided by the markings on our frame.
The project was once again special because it was necessary to design, manufacture and also install a product with a special solution used for the first time.
