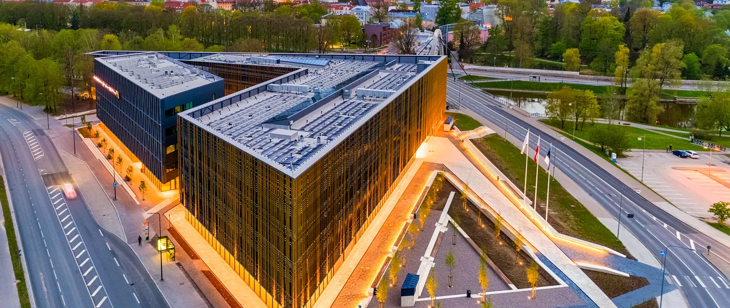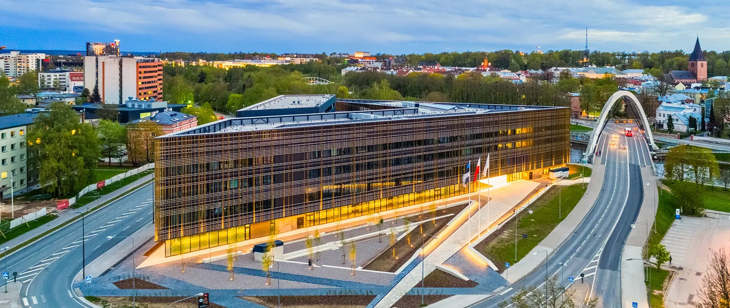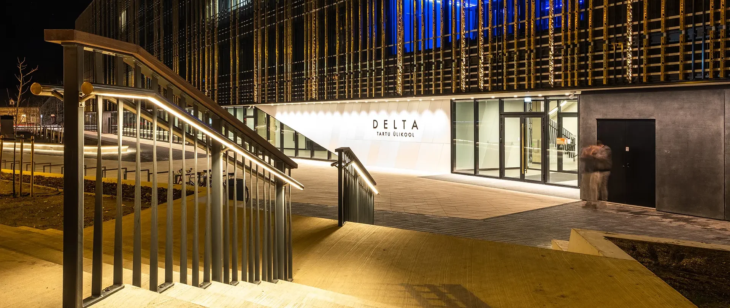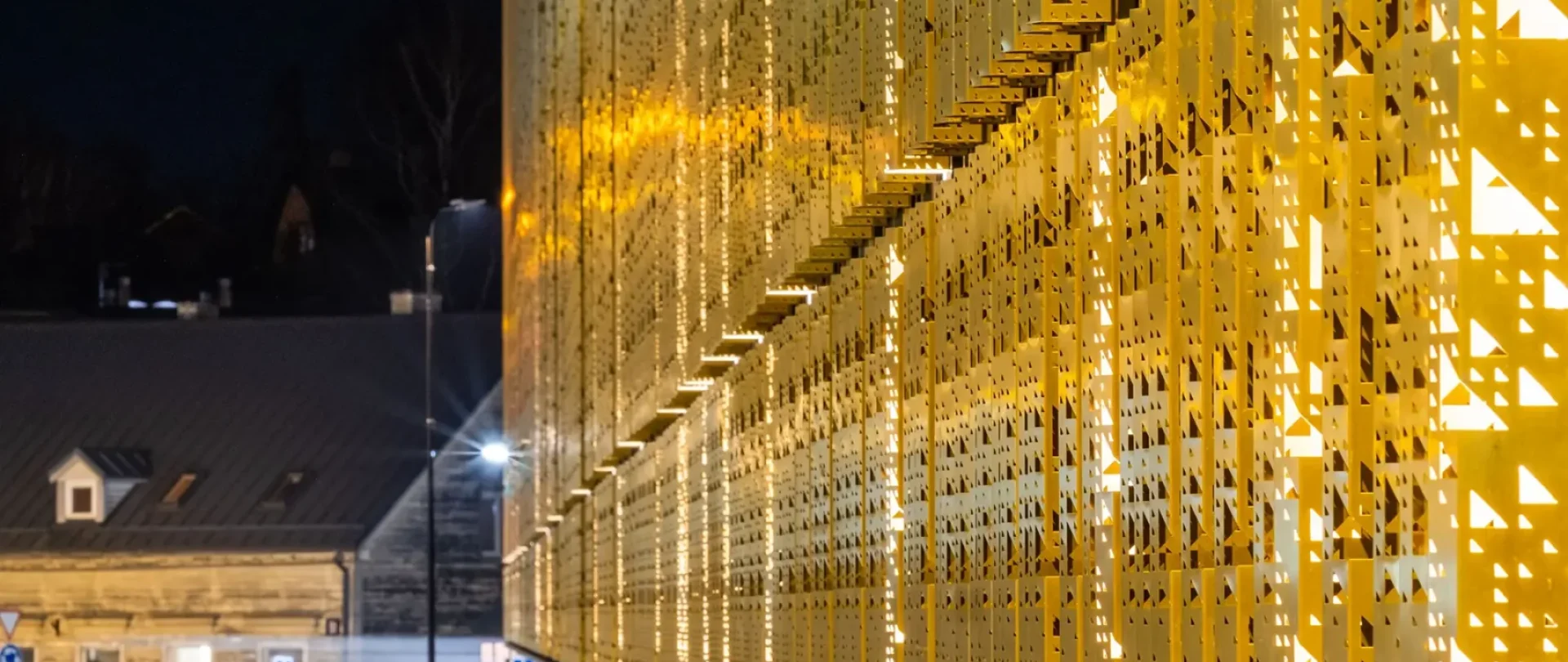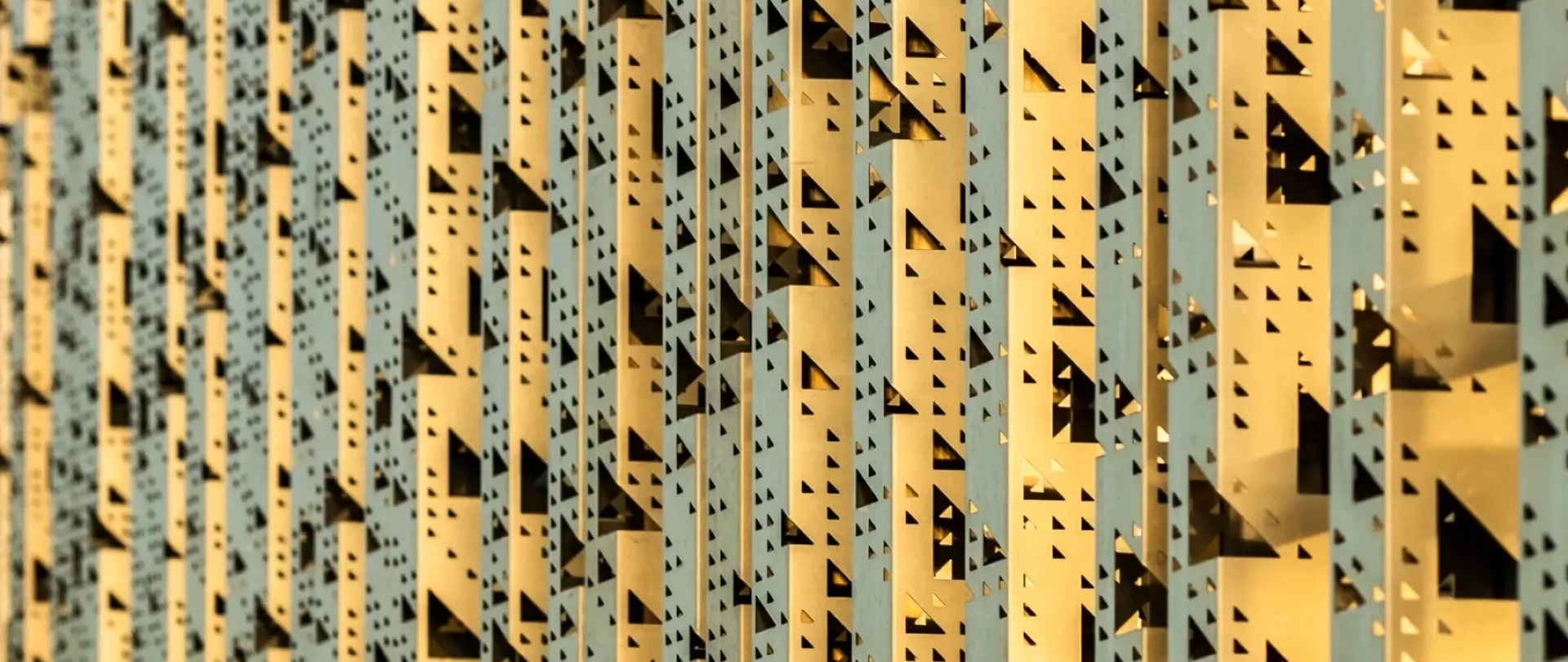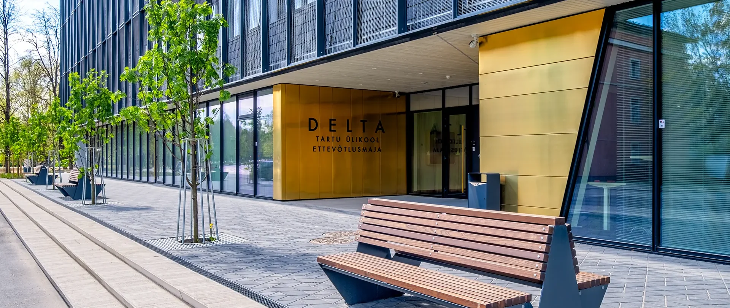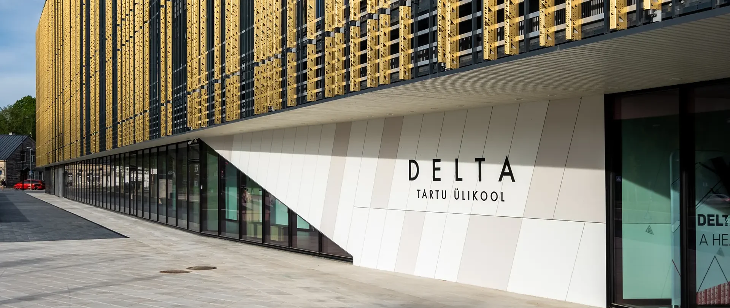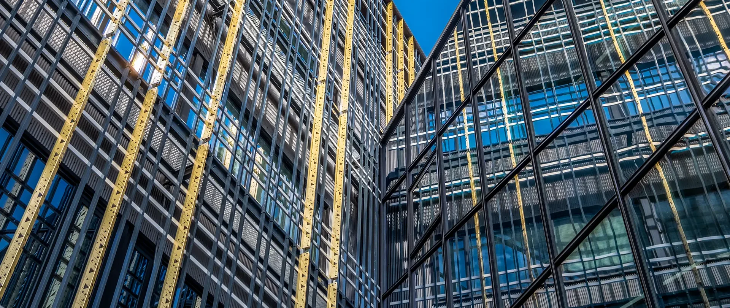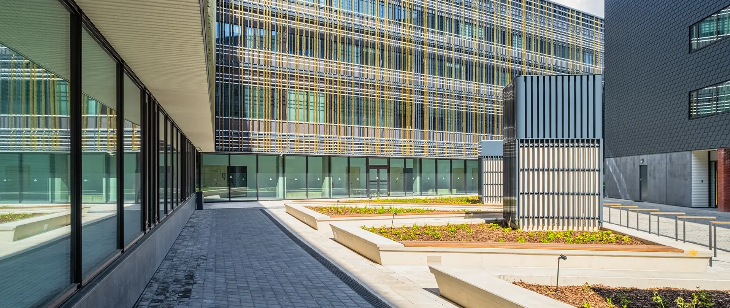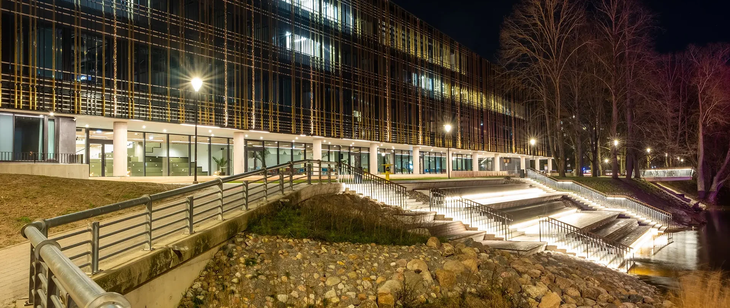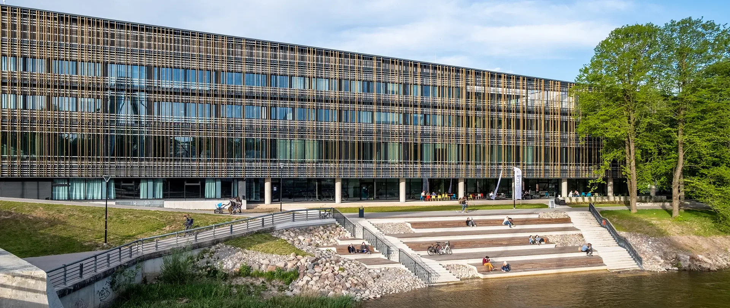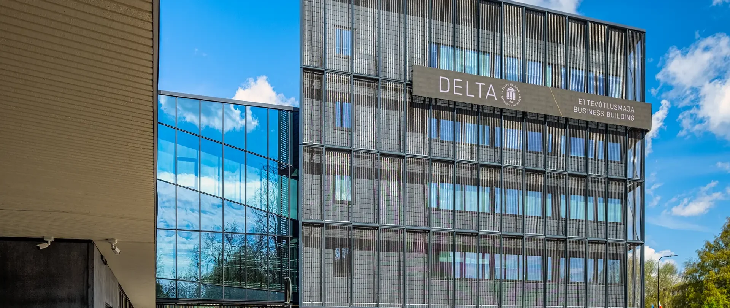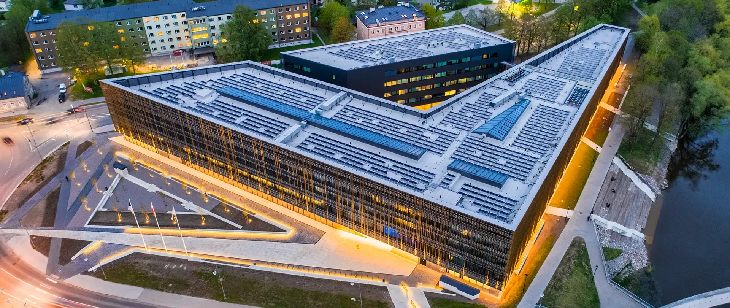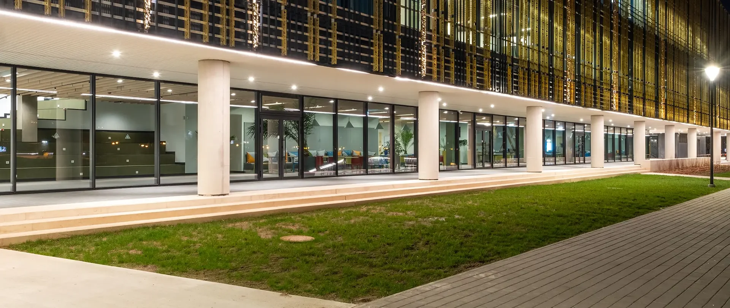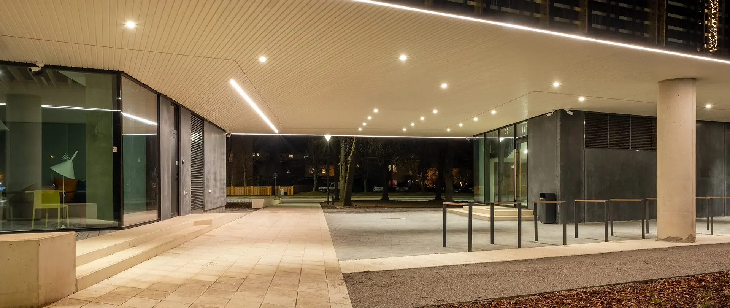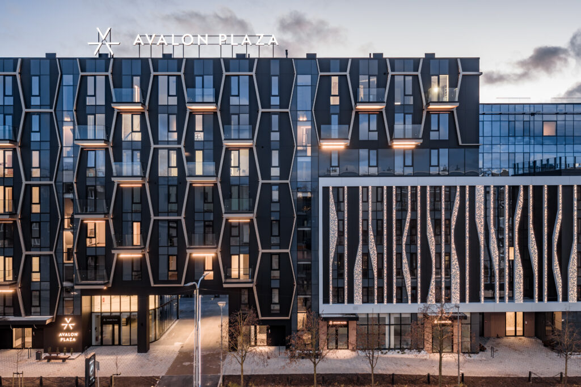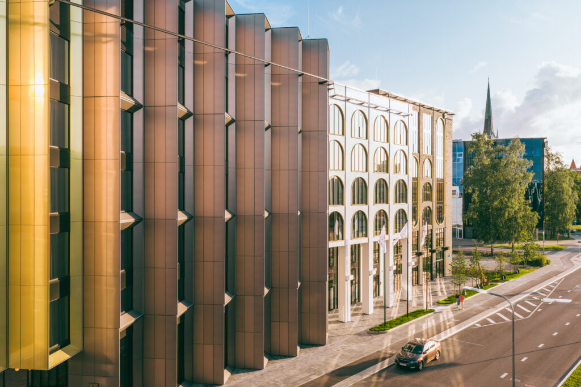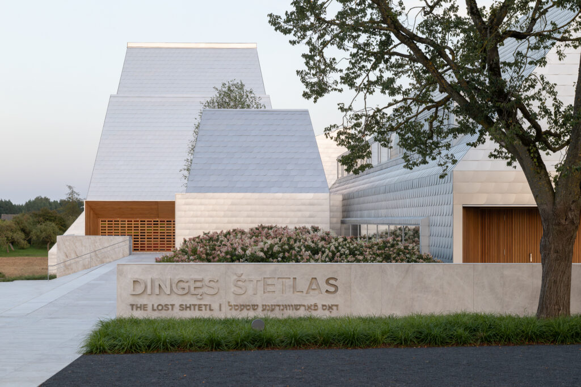Parmet’s scope included the facade grille of the building and the mesh modular ceilings of the corridors. The hidden fastening method of vertical aluminum pipes with brass cover of the facade grating has been developed by Parmet and has successfully proven itself. This made it possible to assemble the entire brass ribs in the factory and only lift them into place on the site and fasten them with a special bolt. Since most of the ribs were 4-6m long and attached only at the ends, the said fastening solution had to allow compensating for the large expansion/shrinkage of the aluminum pipe. The mesh ceilings of the corridors were analogous to the mesh modules that had already proven themselves at the Estonian National Museum. The solution had to be further developed to some extent due to the non-rectangular nature of the corridors.
