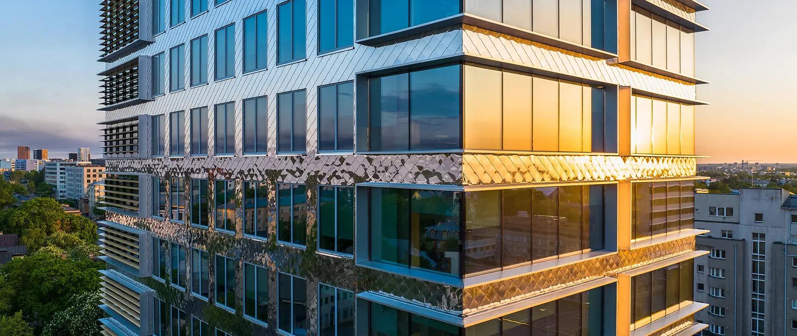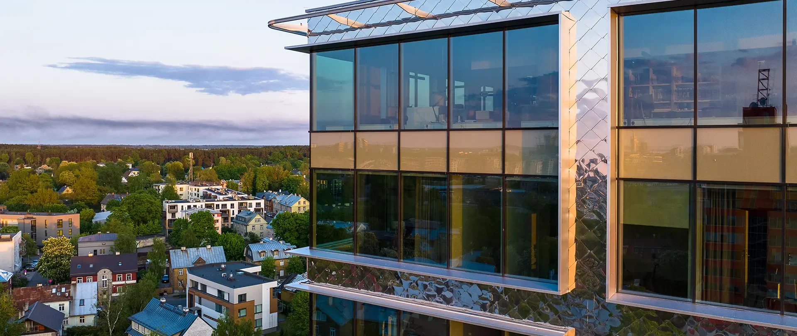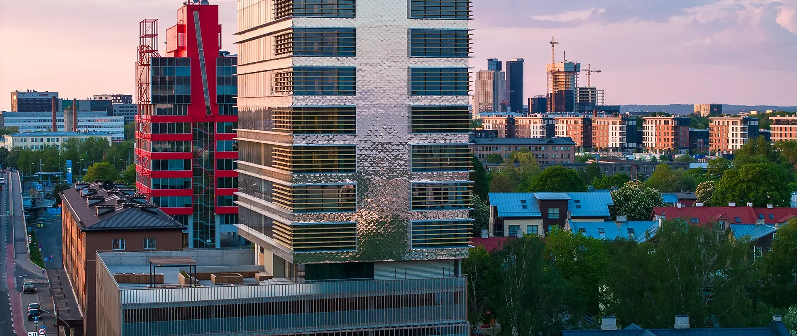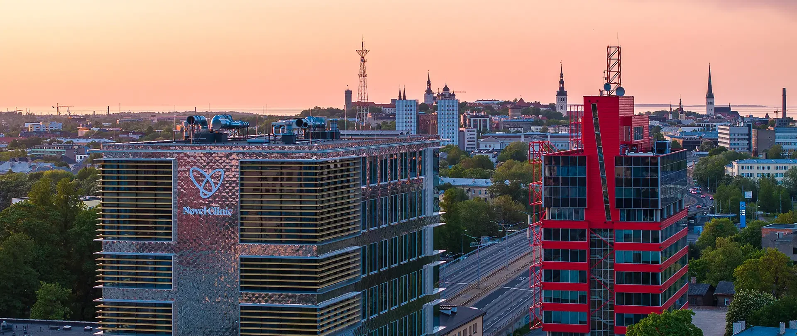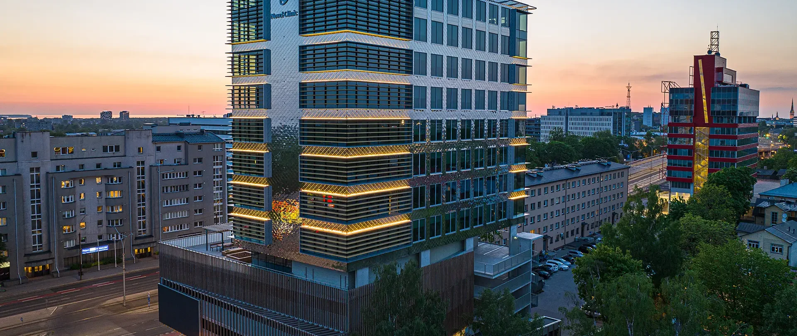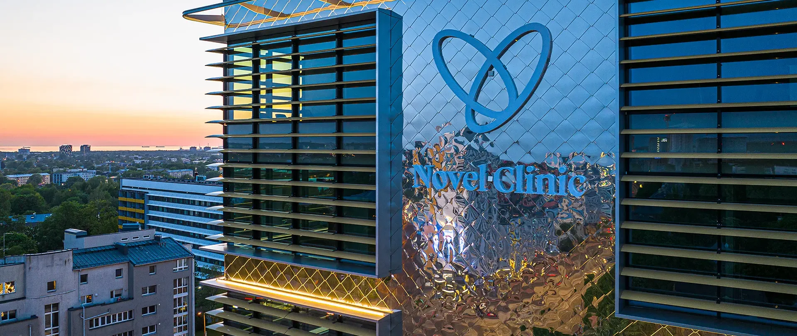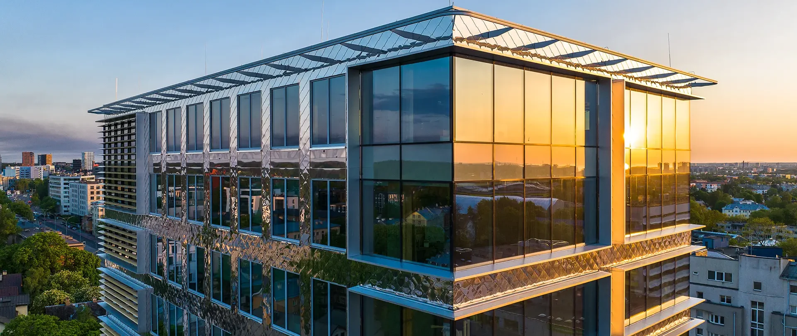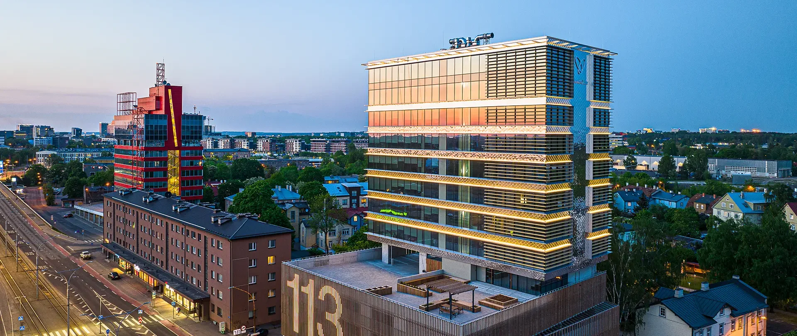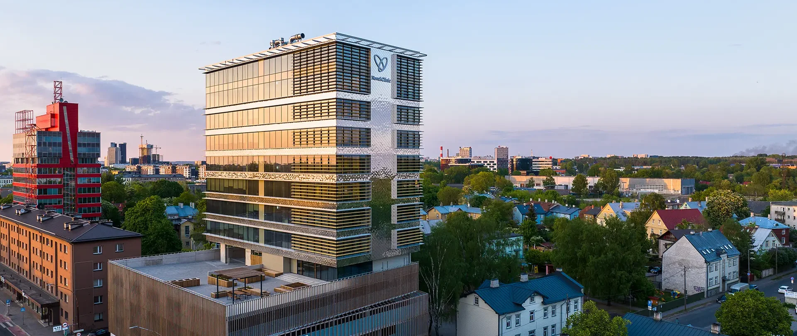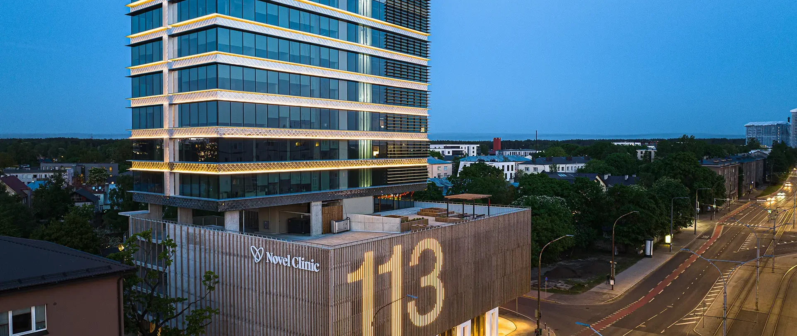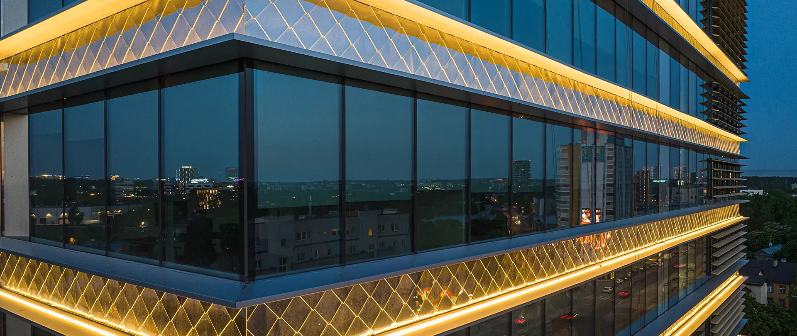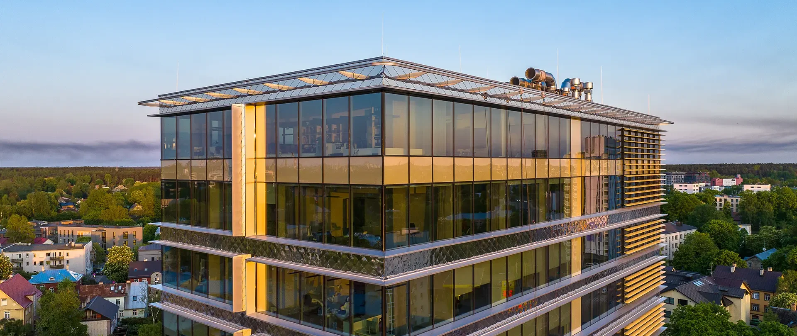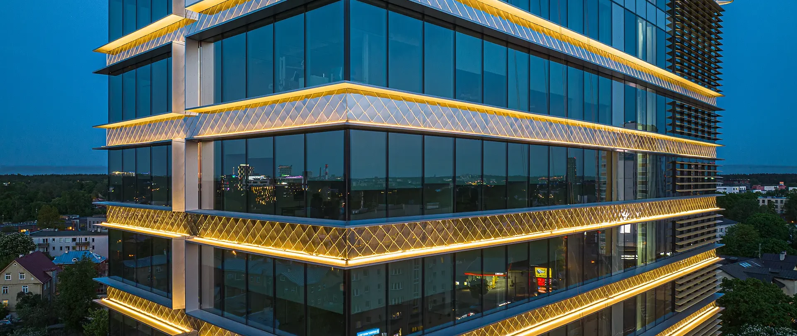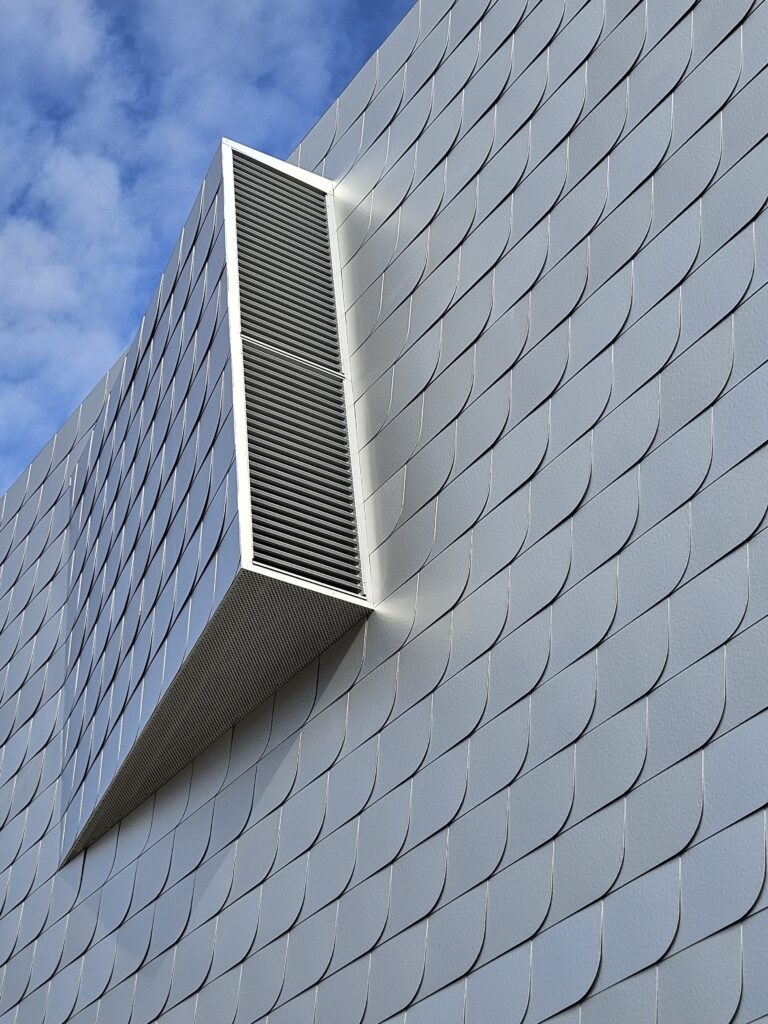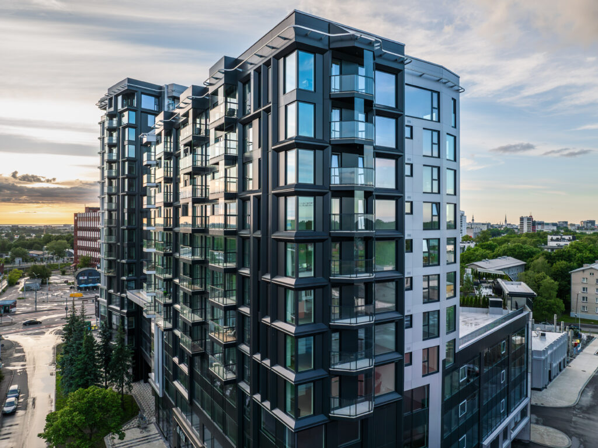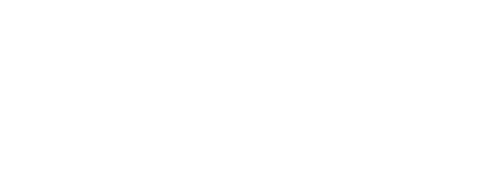Parmet’s scope was the construction climate walls and covering it with stainless steel shingles. In addition, projecting elements were built under and above the sash windows, for which the solution had yet to be developed. In order to make sure of the proposed solution, we first made a sample of the element both for the customer to evaluate the visual and for ourselves to understand the complexity of the installation and work. Stainless shingles and protruding voluminous lamellae give the building a very unique appearance. Cooperation with the main contractor was very operative and successful.
