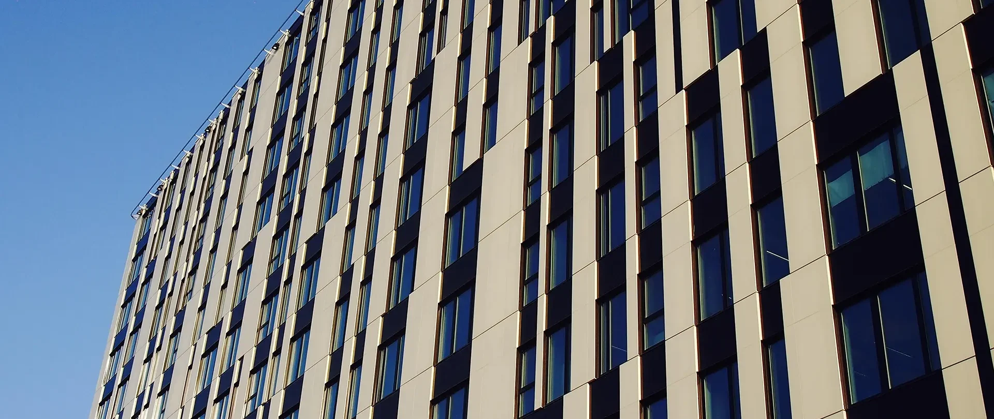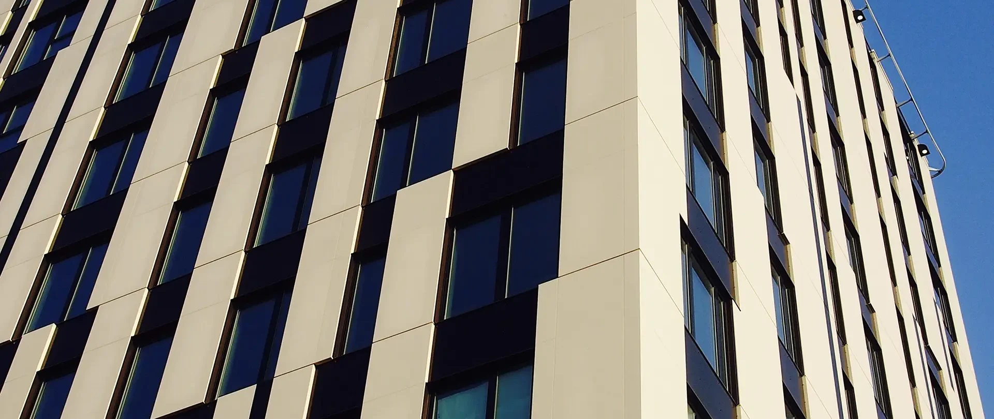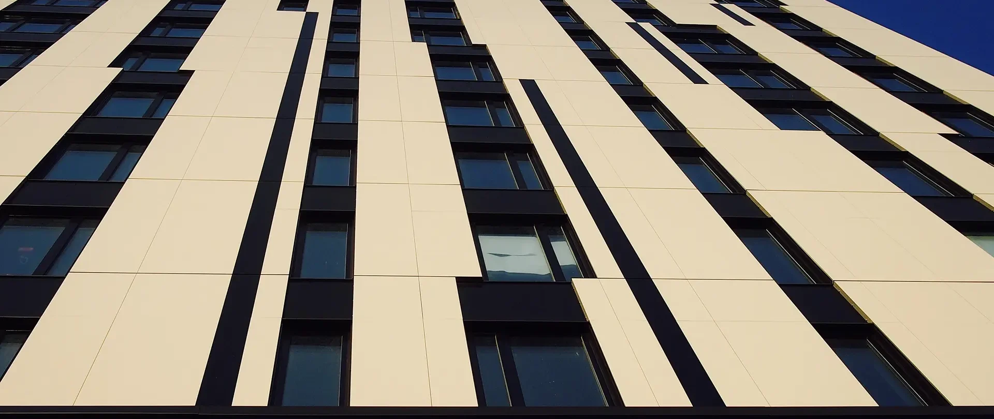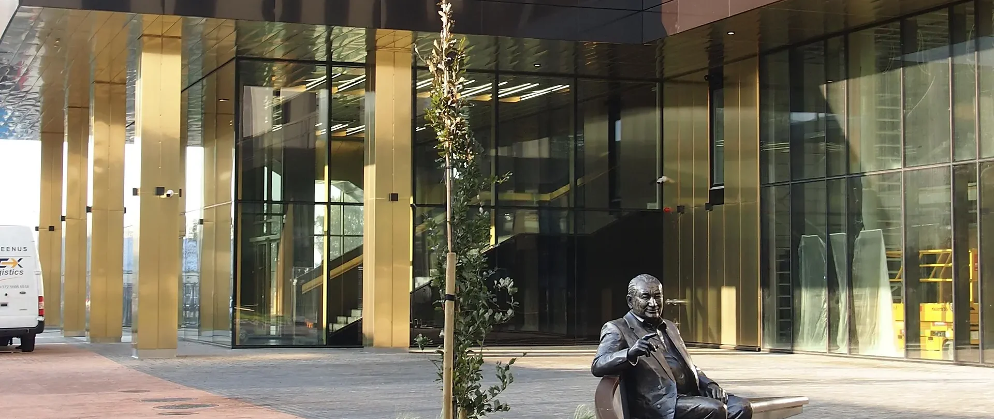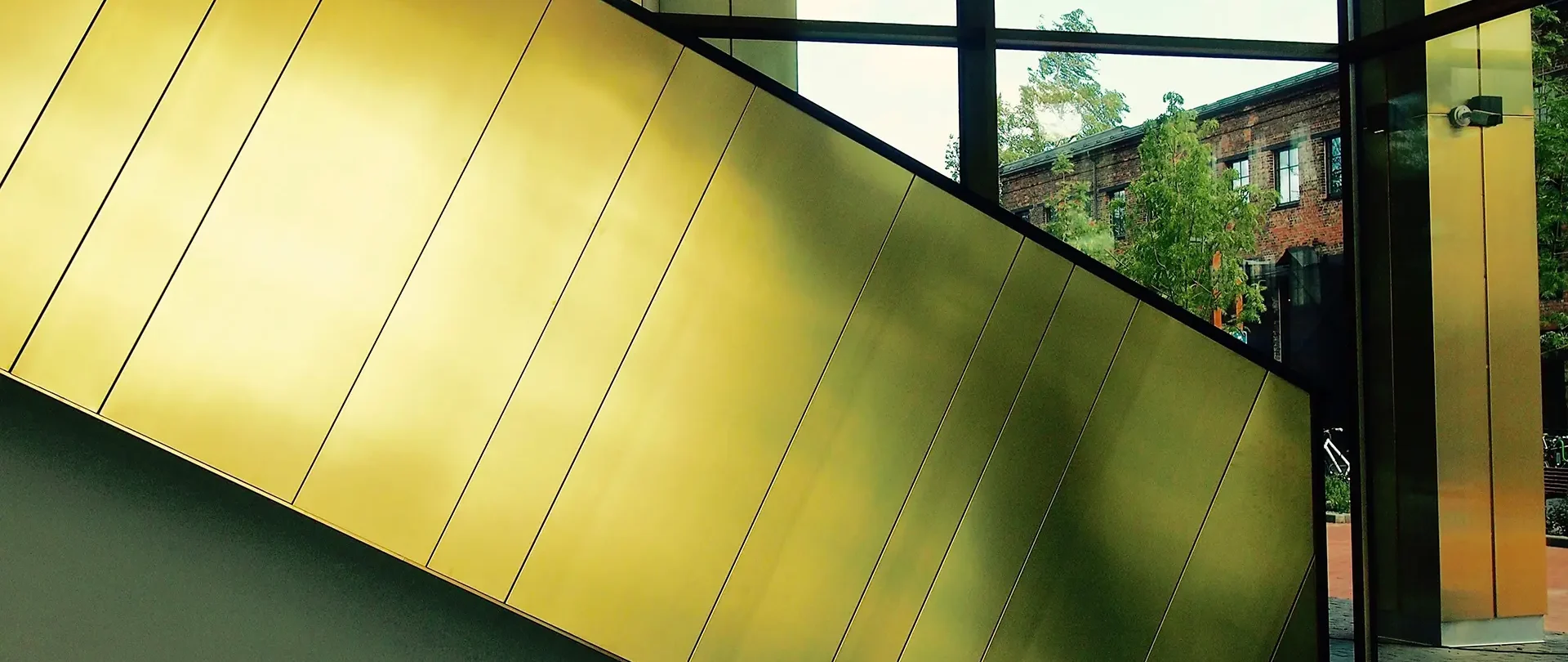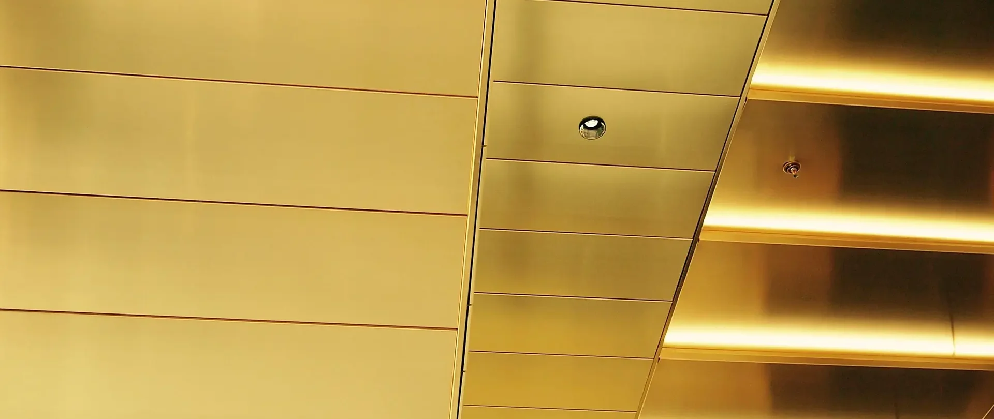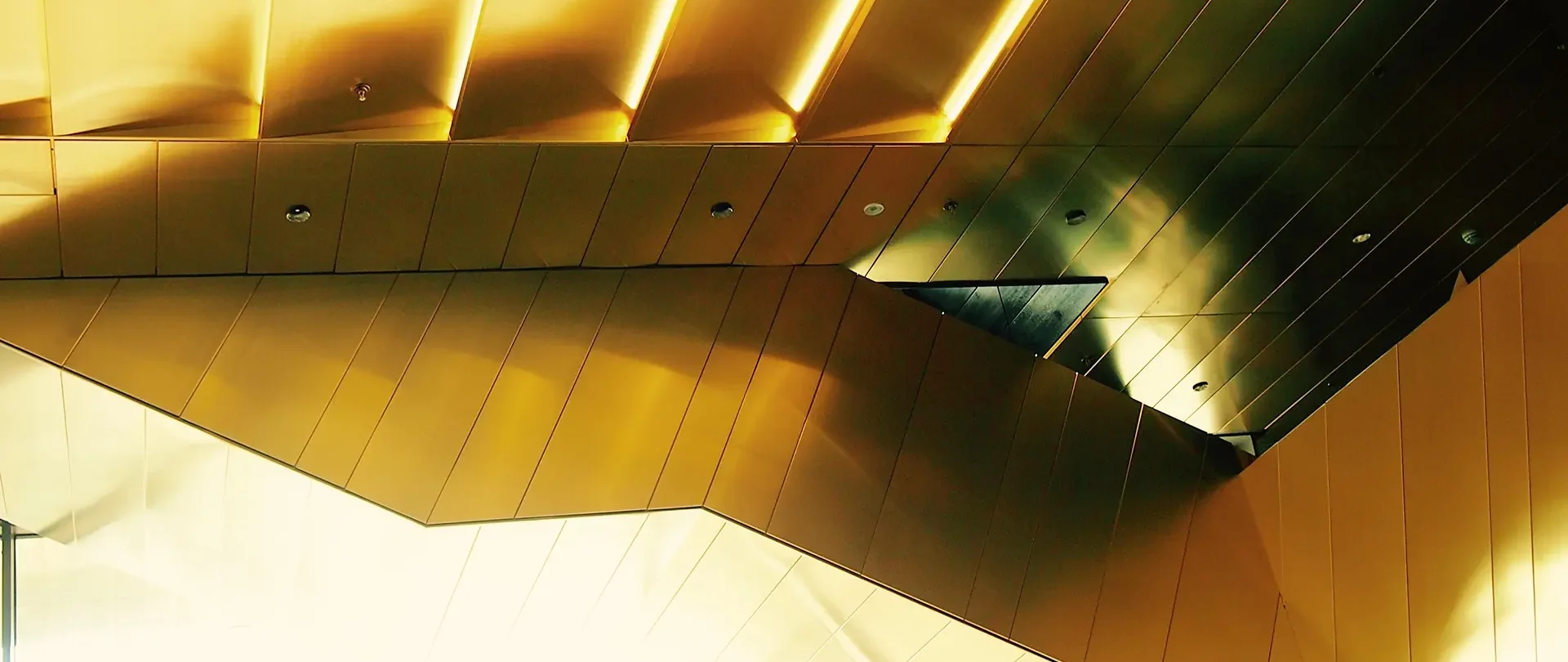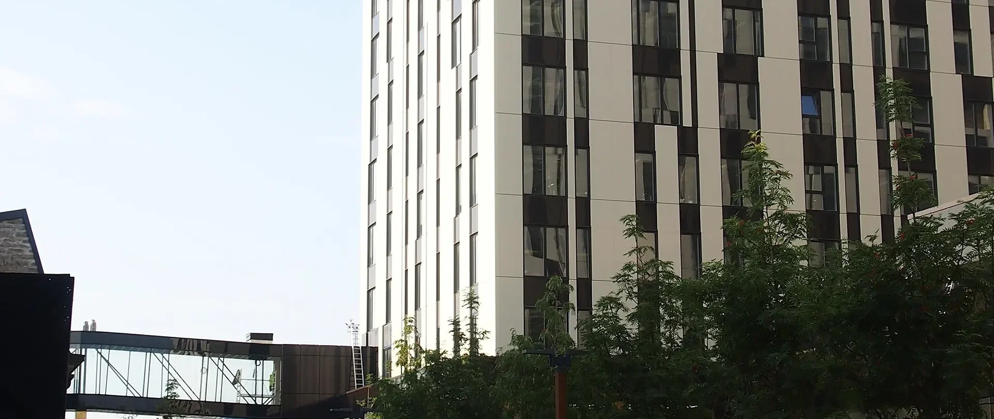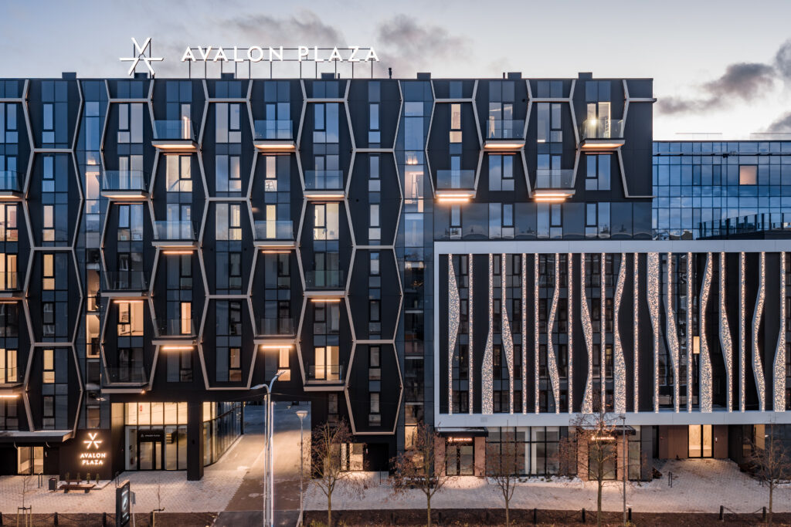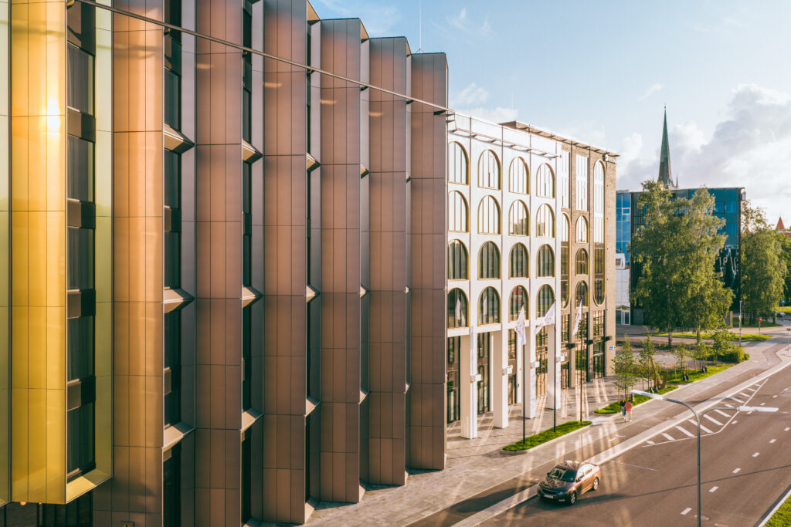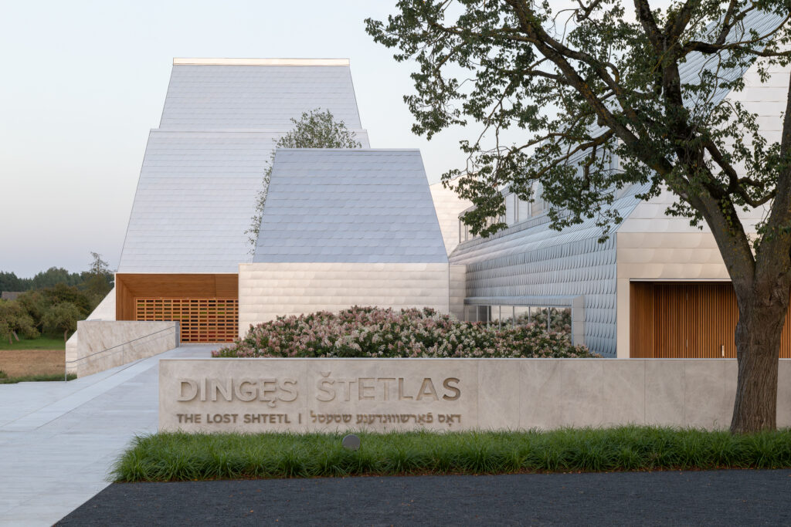The work included the construction of climate walls and the installation of aluminum composite facade coverings, as well as various brass surfaces in front of the entrances and in the lobby. In the case of the composite facade, it was a large quantity of two-tone cassettes. During the planning, it was therefore necessary to harmonize the cassettes in order to produce as few different positions as possible and to draw the layouts in such a way that the physical location of the cassettes on the building was clearly understandable to the installer. However, the bigger challenge turned out to be the special-shaped surfaces covered with brass sheet products (stair sides, stair bases, ceilings, post covers, etc.), which had to be fixed in such a way that the fasteners could not be seen. Among other things, it was necessary to install brass material products with clean gloves and to protect against any kind of contact (gloved hands, cleaner’s chemicals, etc.).
